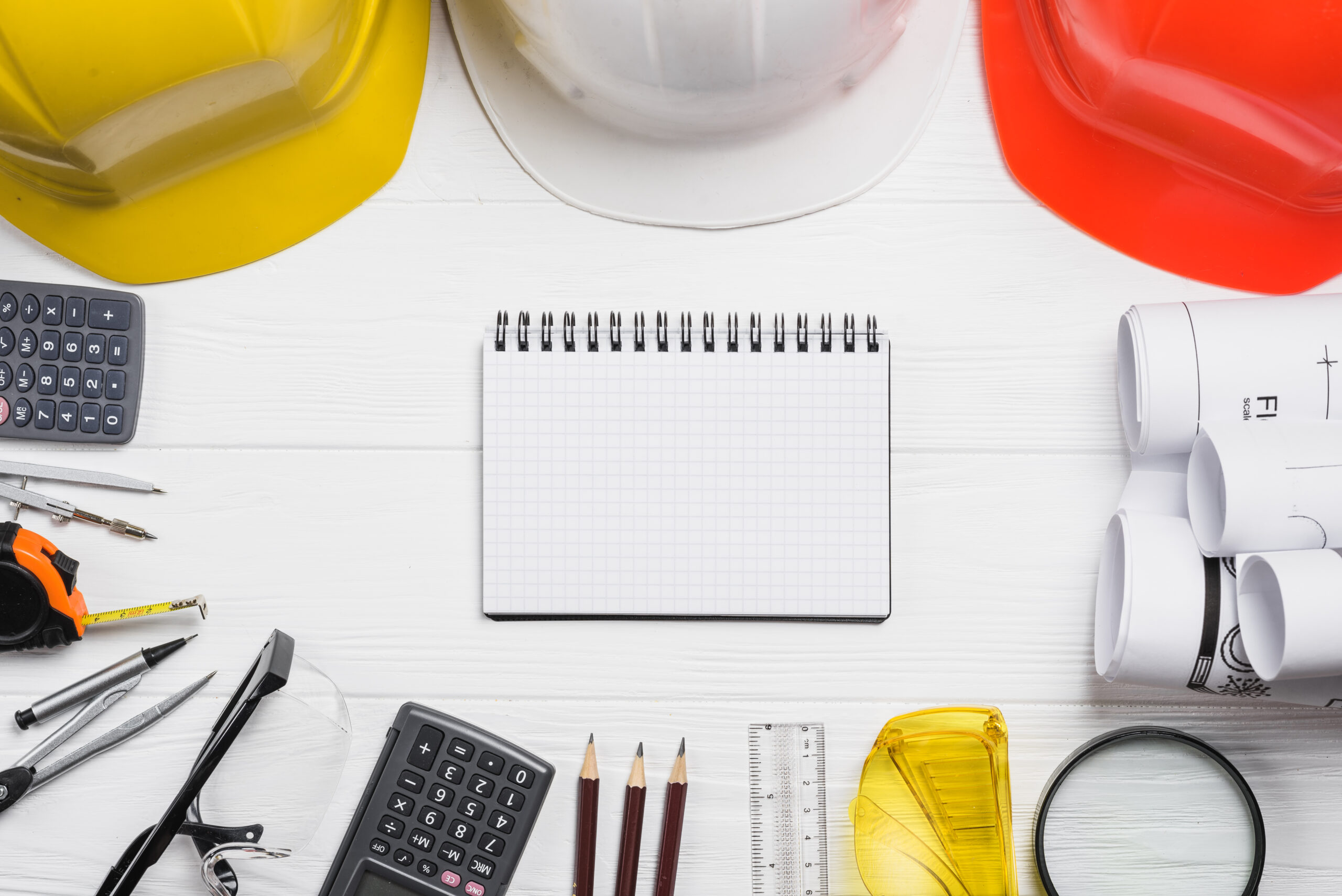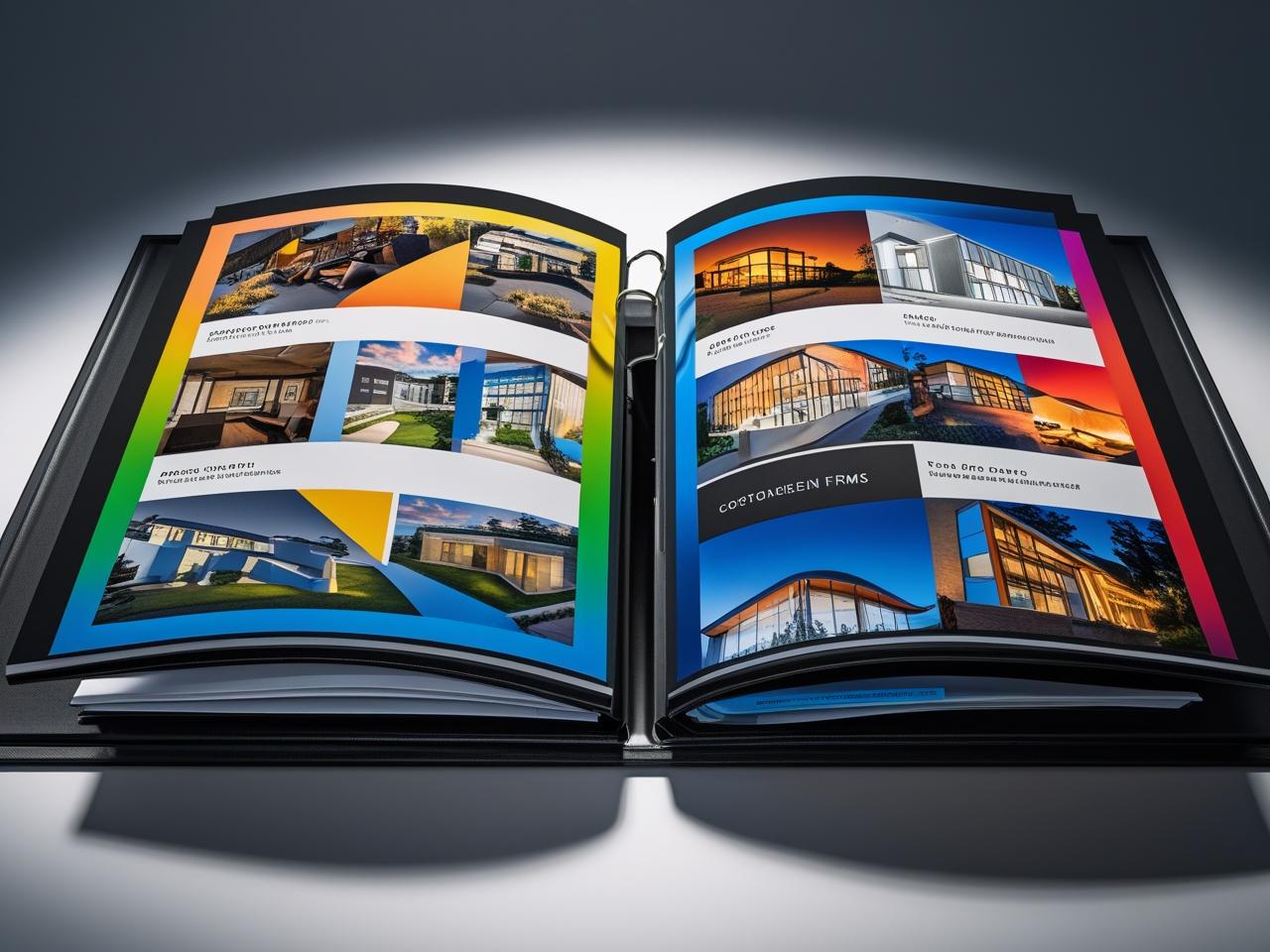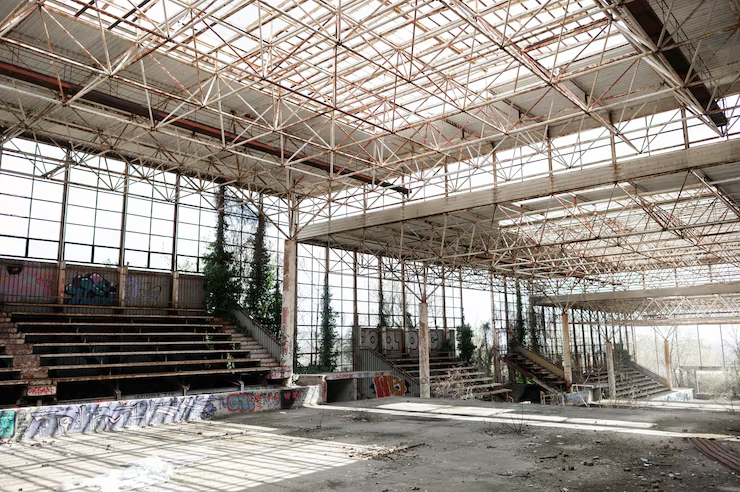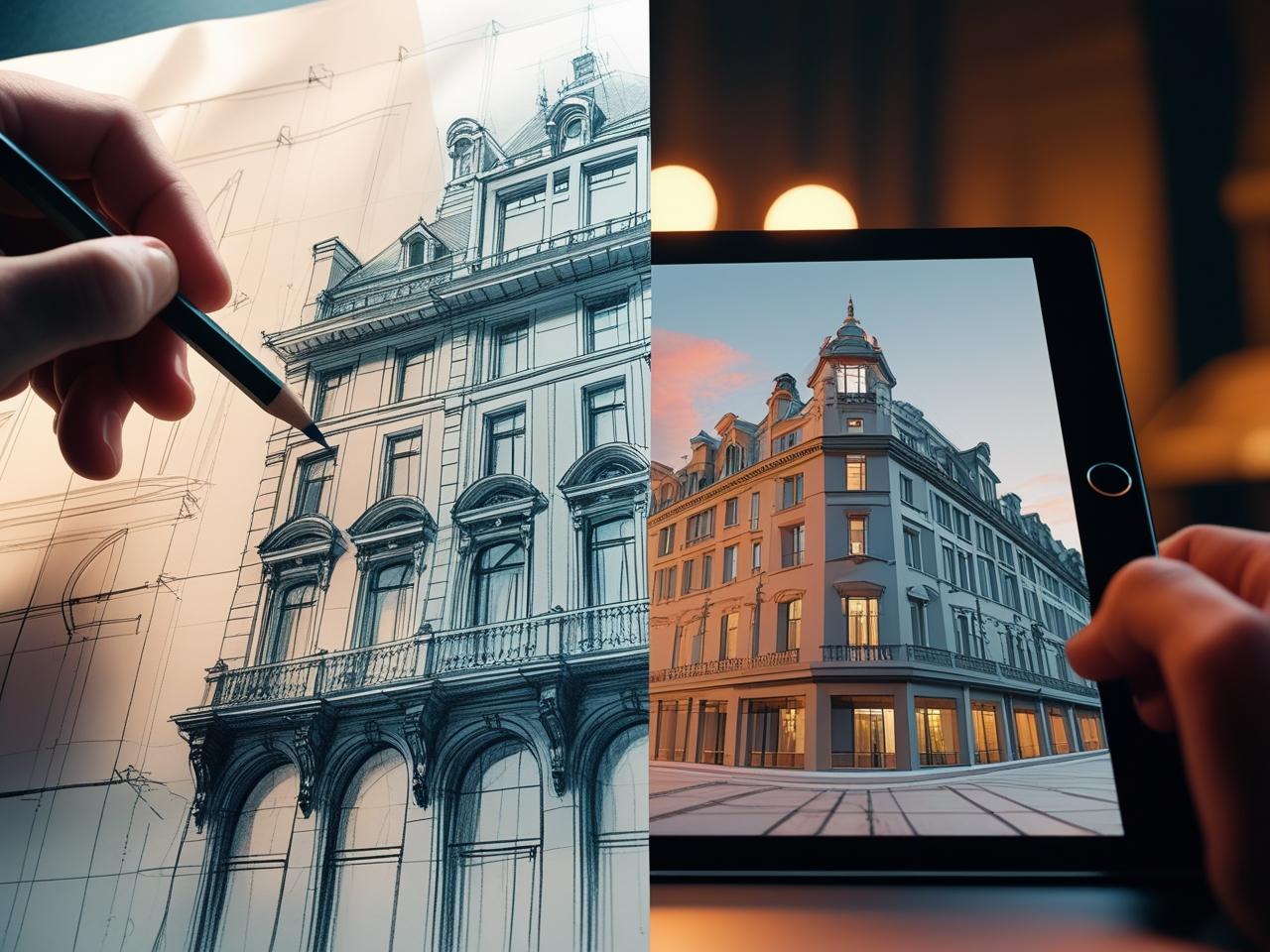A complex building project requires more than just a vision. It demands meticulous planning, expert coordination, and strategic execution. Whether constructing a high-rise office building, a large industrial facility, or a mixed-use development, commercial companies must account for numerous critical factors to ensure success. Without proper planning, projects can face costly delays, compliance issues, or structural inefficiencies.
Here are 10 essential factors that commercial companies should consider before embarking on a complex building project.
Table of Contents
What is a Complex Building Project?
10 Essential Factors to Consider Before Starting a Complex Building Project
1. Project Scope and Objectives
2. Proper Financing and Budget Planning
3. Site Selection and Analysis
4. Regulatory Compliance and Permits
5. Detailed Design and Engineering Plan
6. Timeline and Construction Schedule
8. Resource Allocation and Procurement
9. Quality Control and Safety Measures
10. Communication and Collaboration
Why Partner with a Trusted Design-Build Company?
Start Your Complex Building Project with Claris Design•Build Today!
Key Takeaways✔ Establish the primary purpose, design priorities, and long-term goals to align all stakeholders and prevent misalignment. ✔ Develop a detailed budget, explore multiple funding options, and set aside contingency funds to avoid financial setbacks. ✔ Conduct zoning reviews, soil testing, and infrastructure assessments to ensure the location supports the project's needs. ✔ Obtain necessary permits, adhere to building codes, and meet safety and environmental regulations to prevent legal issues. ✔ Use advanced architectural planning, structural engineering, and technology like BIM to optimize efficiency and sustainability. ✔ Break the project into phases, account for potential delays, and monitor progress regularly to keep construction on schedule. ✔ Identify potential challenges, vet contractors, and prepare contingency plans to minimize disruptions. ✔ Work with reliable suppliers, manage labor efficiently, and use technology to track materials and resource usage. ✔ Conduct regular inspections, enforce workplace safety measures, and ensure materials meet industry standards.✔ Use project management tools, hold regular meetings, and maintain transparency between all teams to ensure seamless execution. |
What is a Complex Building Project?

A complex building is not just a structure—it is an integrated system that must balance functionality, sustainability, safety, and efficiency while adhering to strict regulatory standards. Unlike small-scale developments, complex projects require advanced architectural and engineering solutions, as well as coordination among multiple stakeholders, including developers, investors, architects, contractors, and regulatory bodies.
Common Examples of Complex Building Projects
1. Corporate Headquarters with High-Tech Infrastructure
Corporate office buildings today are designed to enhance productivity, attract top talent, and incorporate modern work environments such as open layouts, energy-efficient systems, smart security access, and high-speed networking infrastructure. These projects often require:
✔ Custom-built conference rooms, collaborative spaces, and executive offices
✔ Integrated digital communication systems and smart building automation
✔ Sustainability certifications such as LEED for energy-efficient operations
2. Industrial Facilities with Specialized Construction Methods
Factories, distribution centers, and research facilities require highly specialized construction techniques to support heavy machinery, large-scale storage, and strict safety protocols. Industrial complex buildings may feature:
✔ Heavy-load-bearing floors for large manufacturing equipment
✔ Automated conveyor systems and robotic assembly lines
✔ Hazard control systems to manage chemical, fire, or electrical risks
3. Mixed-Use Developments Combining Residential, Commercial, and Recreational Spaces
Mixed-use projects are some of the most logistically challenging in the construction industry, as they must balance multiple functionalities within the same space. These developments require:
✔ Diverse zoning approvals to accommodate residential, retail, and business spaces
✔ Soundproofing and ventilation strategies to separate commercial and residential environments
✔ Integrated transit and pedestrian-friendly infrastructure for accessibility
4. Healthcare Facilities with Strict Safety and Compliance Standards
Hospitals, medical research centers, and pharmaceutical labs demand the highest level of precision in construction and compliance due to life-critical operations. These facilities typically include:
✔ Specialized ventilation and air filtration systems to prevent contamination
✔ Isolated power supplies and backup energy sources for uninterrupted operations
✔ Compliance with health and safety regulations, such as HIPAA and ADA accessibility
10 Essential Factors to Consider Before Starting a Complex Building Project

1. Project Scope and Objectives
Before construction begins, clearly defining the project scope and objectives ensures that all stakeholders—from business owners to architects and engineers—are aligned on the vision and functionality of the complex building. A well-defined scope serves as the foundation for cost estimation, regulatory approvals, and design development, reducing the risk of misalignment between stakeholders.
Key Considerations for Defining the Project Scope:
- Primary Purpose of the Building: Is it a corporate headquarters, a manufacturing facility, a distribution center, or a mixed-use property? Each type of building has unique requirements for space utilization, workflow efficiency, and regulatory compliance.
- Design Priorities: Will the building prioritize energy efficiency, flexible workspaces, or high-security features? These elements impact long-term operational costs and usability.
- Future Growth and Expansion: Businesses evolve, and so should their infrastructure. Designing for future expansion or modular adaptability ensures the building remains relevant for years to come.
2. Proper Financing and Budget Planning
Securing adequate funding is one of the most crucial steps in a complex building project. Poor financial planning can lead to stalled construction, resource shortages, or unexpected cost overruns. A design-build firm like Claris Design•Build can provide accurate cost estimates, helping commercial companies secure financing that aligns with realistic project expectations.
Steps for Effective Budget Planning:
✔ Detailed Cost Breakdown: Include everything from raw materials, labor, and permits to taxes and long-term maintenance costs.✔ Exploring Funding Sources: Commercial loans, government grants, private investors, or capital financing options should be assessed based on interest rates and repayment terms.✔ Contingency Planning: A reserve fund of at least 10–15% of the total budget should be set aside for unforeseen issues such as weather delays, material shortages, or design modifications.
3. Site Selection and Analysis
Choosing the right location is just as critical as the construction process itself. The site must not only accommodate the intended design but also comply with zoning regulations, environmental requirements, and accessibility needs.
Factors to Consider When Selecting a Site:
- Zoning Laws: Local regulations dictate what can be built in a given area. Developers must ensure the site aligns with commercial, industrial, or mixed-use zoning policies.
- Soil & Environmental Conditions: Conducting geotechnical surveys ensures that the soil can support the weight and structure of the complex building, preventing foundation issues down the line.
- Infrastructure & Utilities: Access to water, electricity, gas lines, roads, and public transportation networks significantly impacts construction feasibility and long-term operations.
4. Regulatory Compliance and Permits
Failing to meet building codes, zoning laws, and environmental regulations can lead to legal disputes, costly fines, and project shutdowns. Regulatory compliance is non-negotiable in any complex building project, requiring businesses to stay ahead of evolving standards. Partnering with a full-service design-build firm like Claris simplifies the approval process, ensuring projects meet all legal requirements while integrating sustainable solutions.
One of the most critical aspects of regulatory compliance today is environmental sustainability. The construction industry significantly impacts global CO₂ emissions, accounting for approximately 37% of energy and process-related emissions in 2021. Governments are tightening environmental policies, and failing to meet sustainability regulations can result in hefty penalties or delays in project approval.
Key Compliance Measures:
- Building Permits & Inspections: Ensuring all required approvals are secured before starting construction avoids unnecessary delays.
- Environmental Impact Assessments: Compliance with sustainability regulations minimizes long-term environmental risks.
- OSHA & Safety Regulations: Meeting workplace safety standards reduces liability and ensures worker protection throughout construction.
5. Detailed Design and Engineering Plan
The design and engineering phase determines how efficiently a building operates, how sustainable it is, and how well it aligns with the business’s functional needs. Claris design-build approach allows for continuous collaboration between designers and builders, preventing costly design errors and ensuring feasibility throughout construction.
Essential Components of a Successful Design Plan:
- Architectural Blueprint Development: Ensuring the layout optimizes space, functionality, and aesthetic appeal.
- Structural Engineering: Accounting for load distribution, wind resistance, and seismic activity where applicable.
- Sustainable & Smart Technology Integration: Implementing energy-efficient solutions, smart HVAC systems, and renewable energy sources reduces long-term operational costs.
6. Timeline and Construction Schedule
Unrealistic timelines lead to rushed decision-making, poor workmanship, and increased costs. Setting a realistic and phased timeline ensures that the project progresses smoothly. A design-build firm like Claris Design•Build can provide time-efficient construction models, ensuring the project remains on schedule without sacrificing quality.
Key Scheduling Strategies:
- Phase-by-Phase Planning: Breaking down the project into milestones such as permitting, site preparation, structural work, and finishing stages.
- Accounting for External Delays: Weather conditions, supply chain disruptions, and regulatory approvals should be factored into the schedule.
- Progress Monitoring & Adjustments: Regular check-ins with the project team ensure timely issue resolution and better workflow management.
7. Risk Management Strategies
Every complex building project comes with risks, including budget overruns, legal issues, labor shortages, and unforeseen environmental factors. Identifying risks early minimizes financial and operational disruptions.
Risk Management Best Practices:
- Pre-Construction Risk Assessments: Identifying challenges before they impact the project.
- Contractor & Vendor Vetting: Working with reliable suppliers and subcontractors prevents delays.
- Contingency Plans: Preparing for worst-case scenarios, from legal issues to natural disasters.
8. Resource Allocation and Procurement
Efficient resource management is crucial for timely and cost-effective project completion. Poor material planning or labor shortages can derail a project’s timeline. A design-build firm like Claris provides the advantage of seamless coordination, ensuring resources are managed efficiently from start to finish.
Best Practices for Resource Management:
- Securing Reliable Suppliers: Ensuring consistent material availability.
- Optimizing Workforce Efficiency: Hiring skilled labor tailored to the project's specific needs.
- Technology Integration: Using project management software to track resource usage in real time.
9. Quality Control and Safety Measures
Ensuring structural integrity, regulatory compliance, and worker safety is a priority in all complex building projects.
Key Quality and Safety Measures:
- Regular Inspections & Audits: Detecting and correcting issues before they escalate.
- Worksite Safety Protocols: Training workers in OSHA compliance and best practices.
- Material Quality Assurance: Using only certified, high-grade materials for longevity.
10. Communication and Collaboration
Strong collaboration between stakeholders, designers, and builders ensures a seamless workflow. Claris uses a collaborative approach in creativity and problem-solving, allowing them to tackle complex commercial builds easily.
Key Strategies:
- Using Project Management Tools: Centralized platforms streamline updates and approvals.
- Holding Regular Coordination Meetings: Keeping all teams aligned on progress and expectations.
- Maintaining Transparency: Addressing challenges proactively to prevent disruptions.
Why Partner with a Trusted Design-Build Company?

A design-build firm like Claris not only takes responsibility for the entire project lifecycle but also minimizes risks, enhances quality control, and improves overall project execution. Instead of dealing with multiple vendors, architects, and contractors separately, businesses benefit from a single, unified team that manages the project from conception to completion.
Benefits of a Design-Build Partnership
✔ Faster Project Delivery
Traditional construction methods involve separate contracts for design and construction, often leading to communication breakdowns and project delays. With a design-build approach, all teams work together from the outset, avoiding conflicts between designers and contractors. The result? Accelerated timelines and reduced downtime, allowing businesses to start operations sooner.
✔ Cost Savings and Budget Control
By integrating design and construction, design-build firms like Claris optimize resources, reducing material waste, rework, and unexpected expenses. Early-stage budgeting ensures financial feasibility and value engineering identifies cost-effective solutions without compromising quality. Additionally, because the same team is responsible for both design and execution, cost overruns due to design errors are significantly reduced.
✔ Higher Accountability and Streamlined Communication
With a single point of responsibility, there is greater accountability for meeting deadlines, quality standards, and budget constraints. Claris design-build team coordinates seamlessly, ensuring consistent updates, real-time problem-solving, and proactive risk management. Businesses avoid disputes that typically arise between separate design and construction teams in traditional models.
✔ Customized Solutions Tailored to Business Needs
Every complex building project has unique challenges, whether it involves advanced manufacturing facilities, corporate headquarters, or multi-use developments. A design-build firm works closely with business owners to develop customized solutions that align with operational goals, scalability needs, and long-term efficiency. This ensures that the final structure is not just aesthetically appealing but also functional, sustainable, and future-proof.
✔ Enhanced Quality Control and Reduced Errors
A design-build firm takes responsibility for the entire project lifecycle, ensuring that every phase—from architectural planning to material procurement to construction execution—adheres to the highest quality standards. By leveraging Building Information Modeling (BIM) and project management software, potential design conflicts or structural issues can be detected early, preventing costly mistakes and change orders during construction.
✔ Improved Risk Management and Regulatory Compliance
Navigating building codes, zoning laws, environmental regulations, and safety requirements is challenging. Design-build companies like Claris have in-house experts who ensure that all legal and regulatory aspects are addressed before construction begins, reducing the risk of fines, legal disputes, or project shutdowns.

How to Select the Right Design-Build Firm for a Complex Building Project
Not all design-build firms have the expertise to handle large-scale, complex building projects. Choosing the right partner can mean the difference between a smooth, cost-effective process and a project plagued by delays, mismanagement, and budget overruns. Key factors to consider when hiring a design-build firm include:
✔ Experience with Large-Scale and Industry-Specific Projects
Look for a firm like Claris with a proven track record of handling complex building projects in relevant industries, such as corporate real estate, industrial facilities, retail centers, or healthcare buildings. Experience in these areas ensures they understand the specific challenges and regulatory requirements of each sector.
✔ Portfolio of Completed Projects
A firm’s portfolio speaks volumes about its capabilities. Reviewing past projects allows businesses to assess the firm’s expertise in design innovation, engineering precision, and construction efficiency. High-quality, well-executed past projects indicate a firm’s ability to deliver on its promises.
✔ Client Testimonials and Industry Reputation
Customer feedback and industry reputation provide valuable insights into a firm’s work ethic, reliability, and ability to meet deadlines. Look for testimonials, case studies, and references from previous clients to gauge how well the firm has handled similar projects.
✔ In-house expertise and Resources
A strong design-build firm like Claris should have an integrated team of architects, engineers, project managers, and construction specialists who collaborate from the start. This eliminates miscommunication and ensures smooth transitions between project phases.
✔ Project Management and Communication Approach
Businesses should partner with a firm that utilizes cutting-edge project management tools to provide real-time updates. Transparent communication ensures that any issues are resolved quickly and that stakeholders remain informed throughout the project.
How to Select the Right Design-Build Firm for a Complex Building Project
Not all design-build firms have the expertise to handle large-scale, complex building projects. Choosing the right partner can mean the difference between a smooth, cost-effective process and a project plagued by delays, mismanagement, and budget overruns. Key factors to consider when hiring a design-build firm include:
✔ Experience with Large-Scale and Industry-Specific Projects
Look for a firm like Claris with a proven track record of handling complex building projects in relevant industries, such as corporate real estate, industrial facilities, retail centers, or healthcare buildings. Experience in these areas ensures they understand the specific challenges and regulatory requirements of each sector.
✔ Portfolio of Completed Projects
A firm’s portfolio speaks volumes about its capabilities. Reviewing past projects allows businesses to assess the firm’s expertise in design innovation, engineering precision, and construction efficiency. High-quality, well-executed past projects indicate a firm’s ability to deliver on its promises.
✔ Client Testimonials and Industry Reputation
Customer feedback and industry reputation provide valuable insights into a firm’s work ethic, reliability, and ability to meet deadlines. Look for testimonials, case studies, and references from previous clients to gauge how well the firm has handled similar projects.
✔ In-house expertise and Resources
A strong design-build firm like Claris should have an integrated team of architects, engineers, project managers, and construction specialists who collaborate from the start. This eliminates miscommunication and ensures smooth transitions between project phases.
✔ Project Management and Communication Approach
Businesses should partner with a firm that utilizes cutting-edge project management tools to provide real-time updates. Transparent communication ensures that any issues are resolved quickly and that stakeholders remain informed throughout the project.
Frequently Asked Questions
What are the key stages involved in a complex building project?
A complex building project typically progresses through several stages, including pre-construction planning, design development, permitting, construction, and post-construction activities. Each phase requires meticulous coordination to ensure compliance with regulatory standards and alignment with project goals. A structured approach helps mitigate delays, control costs, and improve overall project efficiency.
How can advanced project management software benefit complex construction projects?
Project management software, such as Building Information Modeling (BIM) and cloud-based collaboration tools, enhances efficiency by streamlining communication and data sharing. These tools allow real-time tracking of budgets, timelines, and materials, reducing errors and improving coordination between stakeholders. Implementing such technology leads to better decision-making, fewer delays, and optimized resource allocation.
What are effective strategies for managing risks in large-scale construction projects?
Risk management begins with the early identification of potential challenges, including financial, environmental, and logistical risks. Strategies such as detailed contingency planning, contractor vetting, and regulatory compliance monitoring help mitigate unforeseen disruptions. Regular site inspections and adaptive project adjustments further minimize costly setbacks and ensure smooth execution.
How do external factors impact complex construction projects?
External factors such as weather conditions, supply chain disruptions, and market fluctuations can significantly affect project timelines and budgets. Unexpected delays due to extreme weather or material shortages can lead to increased costs and scheduling conflicts. Proactively incorporating buffer periods, alternative suppliers, and flexible scheduling can help mitigate these risks.
What are the common challenges in cost estimation for complex building projects?
Accurately estimating costs for a complex building project is challenging due to fluctuating material prices, labor costs, and unforeseen regulatory expenses. Factors such as site conditions, design modifications, and inflation can lead to discrepancies between initial estimates and final expenses. Utilizing detailed cost analysis, historical data, and contingency funds helps improve budgeting accuracy and prevent overruns.
Start Your Complex Building Project with Claris Design•Build Today!
A complex building project requires expert planning, precision, and seamless execution to ensure success. Partnering with an experienced design-build firm like Claris Design•Build streamlines the entire process, from initial concept to project completion, saving you time, money, and potential risks. Whether you need a corporate headquarters, industrial facility, or mixed-use development, Claris Design•Build provides customized solutions, advanced project management, and industry-leading expertise to bring your vision to life.
Contact Claris Design•Build today to discuss your project and ensure a smooth, efficient, and high-quality build!









