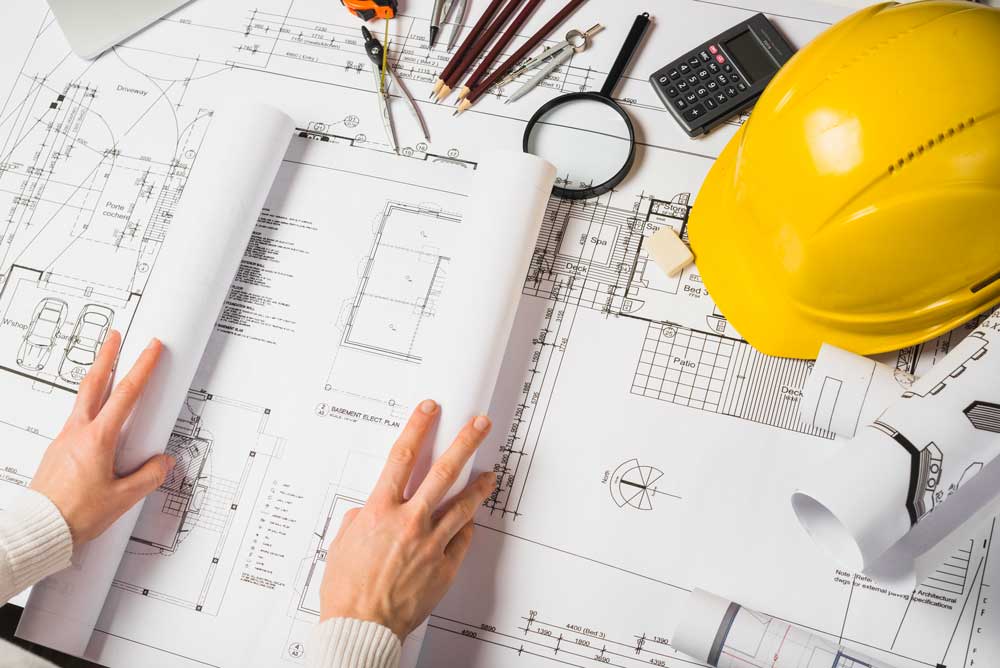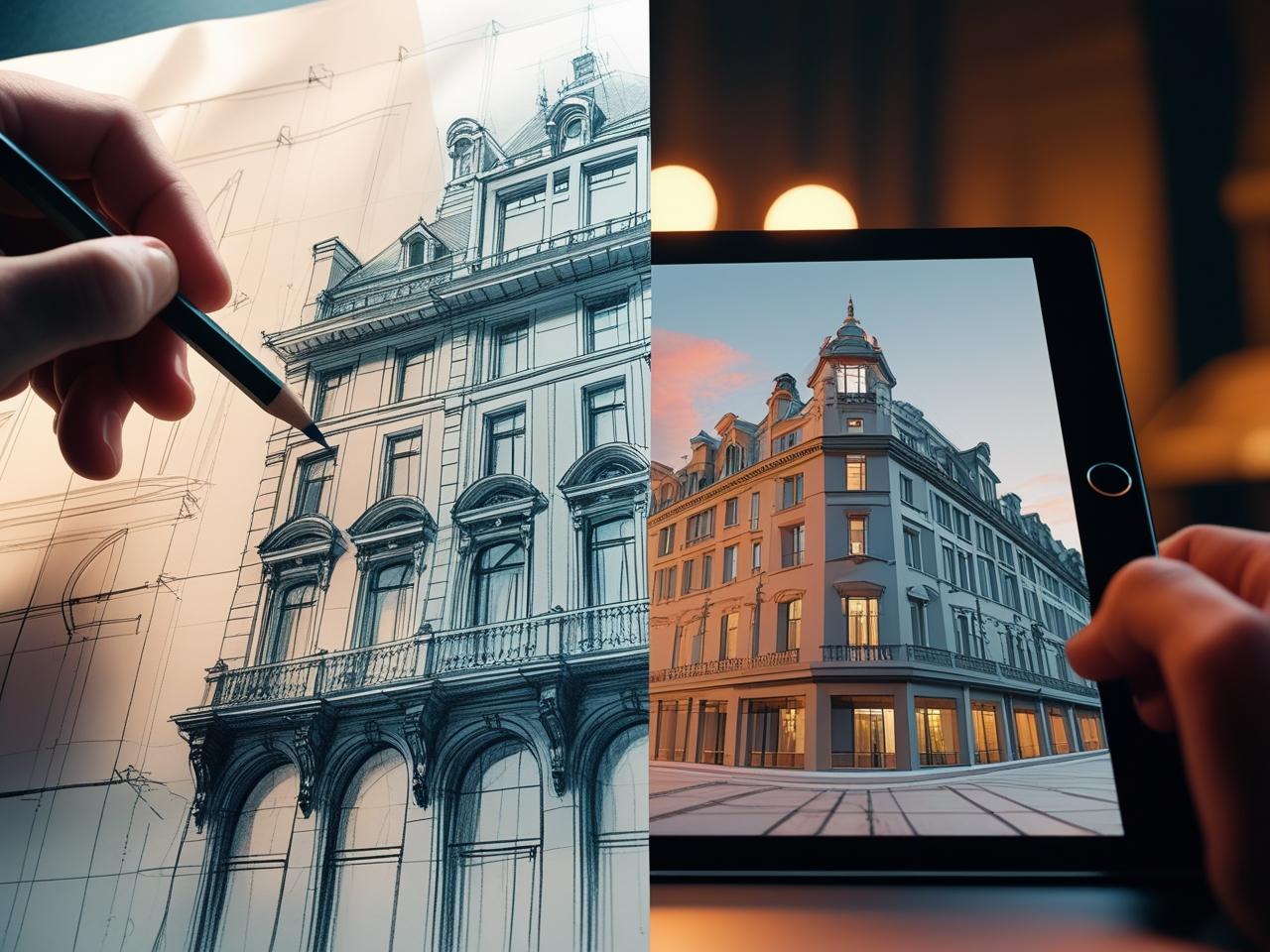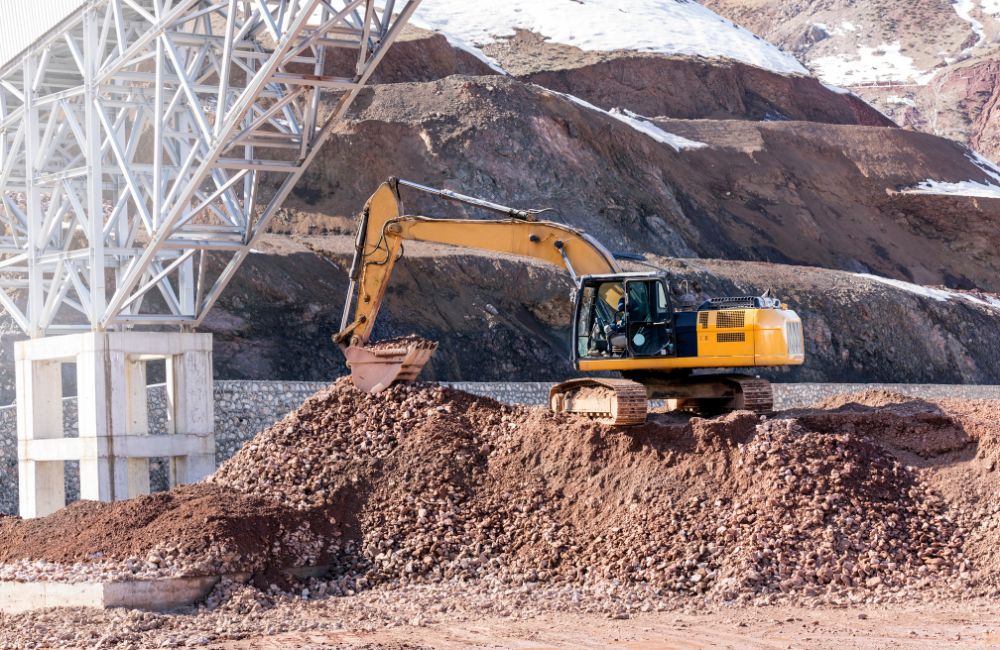Office building construction involves a complex interplay of design, engineering, and regulatory compliance. IT requires meticulous planning to ensure safety, efficiency, and long-term structural integrity. Developers, property owners, and corporate clients must navigate a landscape of building codes, occupational safety standards, and fire protection requirements to minimize risks and avoid costly delays. Prioritizing safety not only protects workers but also safeguards investments, enhances operational continuity, and reinforces a company’s commitment to quality.
Claris Design•Build serves as a trusted partner in delivering safe, code-compliant office buildings, integrating industry-leading safety measures, regulatory expertise, and proactive risk management into every project. With a proven track record in design-build excellence and an Insurance Safety Modification rate of 0.98, Claris ensures that every phase of construction aligns with industry best practices and business objectives, allowing clients to build with confidence.
Table of Contents
Regulatory Framework Governing Office Building Construction
What to Consider During Construction
Post-Construction Safety Requirements
Challenges in Implementing Safety Regulations
Why Partner with a Design-Build Company
Partner with Claris Design•Build for Your Next Project!
Key Takeaways✔ Office building construction sites must implement guardrails, harnesses, and daily inspections to prevent falls, a leading cause of construction injuries. ✔ Only certified operators should handle cranes, with strict load management, weather monitoring, and routine inspections to prevent accidents. ✔ Mark exit routes and alarm systems. Also run regular emergency drills to ensure quick and organized evacuations in case of fires or structural issues. ✔ Office buildings require automated alarms, sprinklers, smoke ventilation, and emergency lighting to enhance fire prevention and occupant safety. ✔ Engineers must evaluate load-bearing capacity, wind resistance, and foundation stability before a building is deemed safe for occupancy. ✔ Office buildings must include ramps, elevators, handrails, and ADA-compliant signage to ensure accessibility for all individuals. ✔ A company’s Safety Modification Rate reflects its workplace safety performance. With an industry-leading rate of 0.98, Claris Design•Build prioritizes worker safety, ensuring fewer incidents, lower insurance risks, and greater project reliability. |
Regulatory Framework Governing Office Building Construction
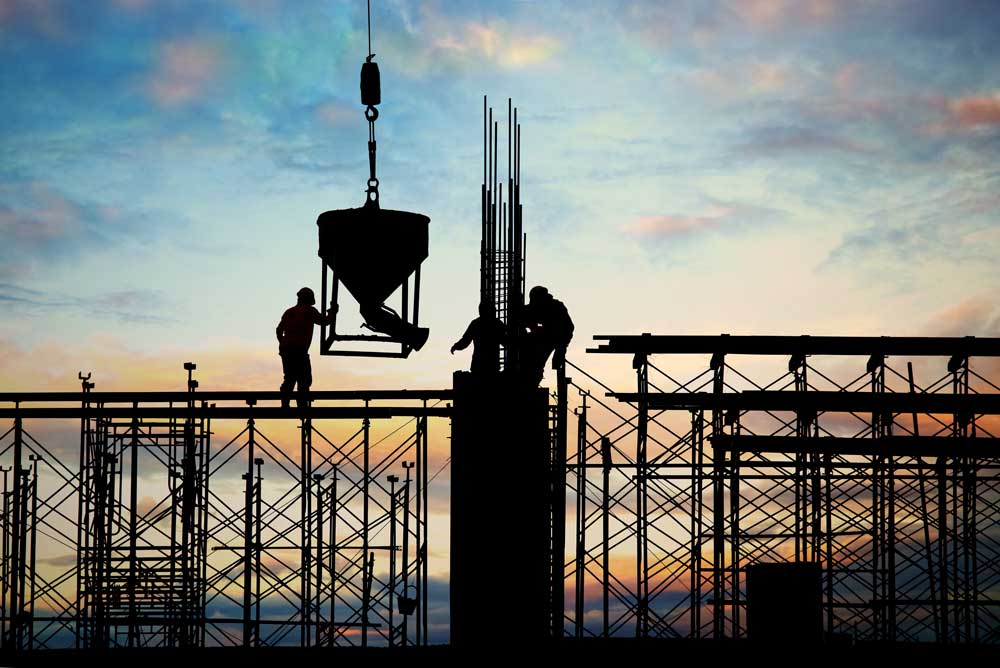
Construction firms specializing in commercial projects, like Claris Design•Build, understand the complexities of these regulations and take a proactive approach to compliance, ensuring projects are delivered efficiently and without regulatory setbacks.
1. National and Local Building Codes
Building codes serve as the foundation for office building construction, setting safety and performance standards to ensure structural resilience and occupant protection. Compliance is essential for meeting regulatory expectations and preventing hazards related to environmental and structural challenges.
- International Building Code (IBC) – One of the most widely used codes, providing guidelines for structural design, material selection, and occupancy safety.
- Local Amendments and Zoning Laws – Each city or state may modify building codes to address regional risks such as hurricanes, earthquakes, or snowfall loads.
- Structural Load Requirements – Buildings must be designed to withstand wind loads, seismic activity, and vertical pressure from weight-bearing components.
- Accessibility Standards – The Americans with Disabilities Act (ADA) and other regulations ensure that office buildings are accessible to all individuals, including those with disabilities.
- Energy Efficiency and Sustainability Compliance – Green building regulations mandate efficient insulation, HVAC systems, and sustainable construction materials.
2. Occupational Safety and Health Administration (OSHA) Standards
OSHA enforces strict safety measures to protect workers involved in office building construction. These standards help prevent accidents, improve worksite conditions, and ensure a safer construction environment.
- Fall Protection – OSHA mandates safety harnesses, guardrails, and scaffolding for workers operating at heights above six feet.
- Personal Protective Equipment (PPE) – Wearing PPE like hard hats, gloves, goggles, and respiratory protection is required in specific job site conditions as part of OSHA standards.
- Hazard Communication – Employers must inform workers of hazardous materials used in construction and provide appropriate training.
- Scaffolding and Ladder Safety – OSHA has strict guidelines on scaffold stability, proper ladder usage, and weight-bearing limits.
- Noise and Air Quality Standards – Construction sites must limit excessive noise exposure and control airborne contaminants such as dust and asbestos.
3. Fire Safety Regulations
Fire safety is a critical concern in office building construction. Fires can spread rapidly and pose serious threats to both workers and future occupants. Fires and explosions are major hazards on construction sites, threatening both worker safety and property integrity. The National Fire Protection Association (NFPA) reports that fire departments respond to a fire every 21 seconds, highlighting the urgency of fire prevention measures.
- National Fire Protection Association (NFPA) Codes – The NFPA sets guidelines for fire prevention, suppression, and emergency planning.
- Fire-Resistant Building Materials – Walls, doors, and insulation must be made from fire-resistant materials to slow the spread of flames.
- Automatic Sprinkler Systems – Office buildings must be equipped with sprinkler systems on every floor to control potential fires.
- Smoke Control and Ventilation – Smoke evacuation systems help prevent toxic buildup in stairwells and corridors during a fire.
- Multiple Fire Exits and Stairwells – Emergency egress plans must provide well-marked escape routes for building occupants.
- Fire Drills and Emergency Preparedness – Training programs help workers and future tenants understand how to respond in case of fire emergencies.
What to Consider During Construction
Ensuring safety during office building construction requires strict adherence to safety protocols and best practices. Several key areas demand careful planning and implementation to prevent accidents and maintain efficiency on the job site.
Fall Protection Measures
Falls remain a leading cause of injuries and fatalities in office building construction. In 2023, a total of 5,283 workplace fatalities occurred, equating to 3.5 deaths per 100,000 full-time equivalent workers, emphasizing the urgent need for strict fall protection measures. Guardrails, safety nets, and harnesses must be properly installed to prevent fatal accidents at elevated worksites.
- Guardrails and Safety Nets – Installed around open edges to prevent accidental falls from high elevations.
- Personal Fall Arrest Systems (PFAS) – Workers must wear harnesses secured to an anchor point to arrest falls.
- Scaffolding Safety – Proper assembly, weight limits, and regular inspections prevent collapses and fall hazards.
- Ladder and Stairwell Safety – Secure, non-slip surfaces and handrails reduce the risk of slips and falls.
- Training and Awareness – Workers should be trained in using fall protection equipment and recognizing hazards.
- Daily Site Inspections – Supervisors should check harnesses, guardrails, and scaffolding daily for compliance.
Crane and Material Handling Safety
Cranes are indispensable for moving heavy materials in office building construction, but improper handling can lead to catastrophic failures. Safe crane operation requires detailed planning and strict safety protocols, to ensure smooth and incident-free material handling.
Construction firms with strong safety programs, like Claris Design•Build, follow industry best practices to minimize risks and improve efficiency when using cranes on their projects. This includes:
- Operator Certification – Only trained and certified crane operators should be allowed to handle machinery.
- Routine Equipment Inspections – Cranes must undergo daily and periodic maintenance checks to ensure functionality.
- Proper Load Management – Overloading a crane can result in tipping or collapse; weight limits must be strictly followed.
- Weather Considerations – High winds, rain, or storms can destabilize crane operations, requiring temporary suspension of work.
- Ground Crew Coordination – Signalers and ground workers must maintain constant communication with operators.
- Secure Material Lifting – Loads should be properly fastened to prevent materials from shifting or falling during transport.
Emergency Evacuation Planning
Emergencies such as fires, structural failures, or hazardous material leaks require swift and organized evacuations. A well-prepared evacuation plan is vital for worker safety. Claris prioritizes safety by integrating comprehensive emergency response planning into every project. With a proven track record in safety and compliance, Claris Design•Build helps businesses create secure, well-structured office spaces that are prepared for any emergency.
- Clear Exit Routes – Marked pathways and stairwells should be designated for quick egress.
- Designated Muster Points – Workers must be aware of safe assembly locations outside the construction zone.
- Emergency Drills – Regular fire and evacuation drills ensure that workers know the procedures.
- Alarm Systems – Loud and distinct alarms should be in place to alert workers of emergencies.
- Communication Systems – Two-way radios or public address systems should be available for emergency coordination.
- Emergency Medical Support – First aid stations and trained personnel should be present on-site.
Post-Construction Safety Requirements
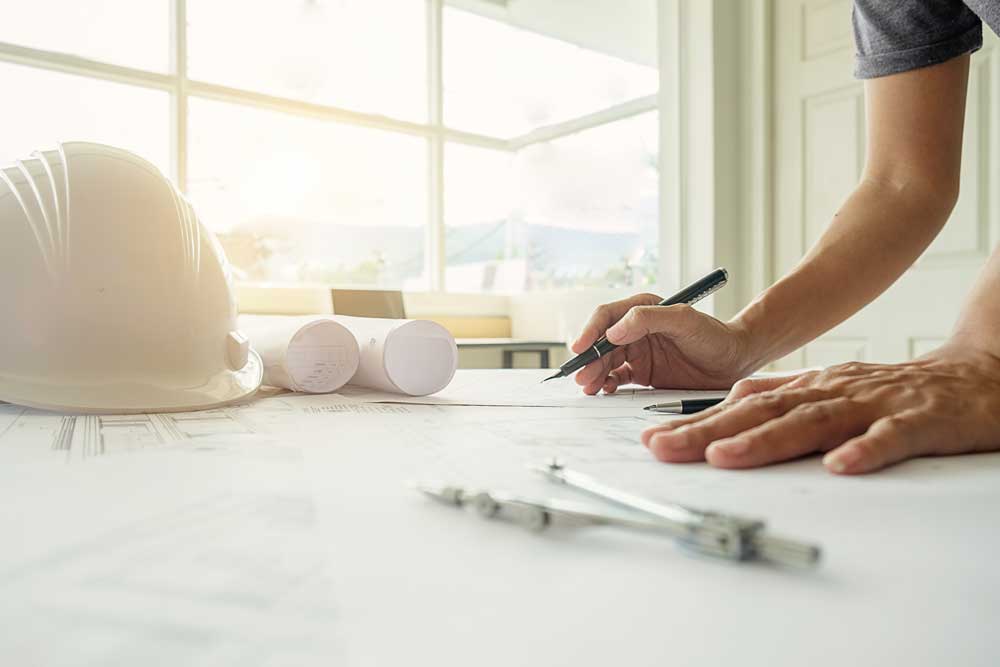
Once the construction phase of an office building project is complete, post-construction safety measures must be implemented to ensure the building is secure, compliant, and functional. These requirements focus on fire safety, structural integrity, and accessibility, all of which contribute to the long-term safety and usability of the building.
Fire Safety Systems Installation
Proper fire safety measures are crucial in office building construction. Fires in tall buildings can spread quickly and pose evacuation challenges. Fire prevention and mitigation systems must be installed, tested, and maintained to ensure compliance with fire codes.
- Fire Alarm Systems – Automated alarm systems detect smoke, heat, and fire early, alerting occupants and emergency responders.
- Sprinkler Systems – Sprinklers must be strategically placed throughout the building to suppress fires before they spread.
- Smoke Detectors and Ventilation – Advanced smoke detection systems must be linked to ventilation controls to manage air quality during a fire.
- Emergency Lighting and Exit Signs – Illuminated signs guide occupants to safety in case of power failure during a fire emergency.
- Routine Fire Drills and Inspections – Building management must conduct periodic fire drills and system maintenance to ensure fire preparedness.
- Integration with Local Fire Departments – Fire safety systems should be linked to municipal emergency services for rapid response.
Structural Integrity Assessments
After office building construction is completed, a final structural integrity assessment ensures that the building is stable and secure. In the private construction industry, nonfatal falls, slips, and trips requiring at least one day off work occurred at an annualized rate of 31.5 per 10,000 full-time workers during the 2021–2022 period, demonstrating the importance of maintaining safe conditions even beyond the construction phase. Load-bearing capacity testing, seismic resistance evaluations, and wind load analyses are essential to confirm the building's safety for long-term occupancy.
- Load-Bearing Capacity Testing – Engineers assess whether floors, beams, and columns can support the expected weight loads.
- Seismic Resistance Evaluation – Buildings in earthquake-prone regions must undergo seismic testing to confirm structural resilience.
- Foundation and Soil Stability Inspections – The foundation must be checked for settlement issues or shifts that could compromise structural safety.
- Facade and Window Sealing – Ensuring that all exterior materials are properly installed prevents leaks, air drafts, and thermal inefficiency.
- Corrosion and Weatherproofing Checks – Protective coatings and materials must be evaluated to confirm durability against weather conditions.
Accessibility Compliance
Office buildings must be accessible to all individuals, including employees, visitors, and those with mobility challenges. While compliance with the Americans with Disabilities Act (ADA) ensures accessibility for individuals with disabilities, modern office design also prioritizes universal access to create a more inclusive and functional environment for everyone. This includes features such as wider hallways, automatic doors, ergonomic workspaces, clear wayfinding signage, and well-lit stairwells. All of which enhance safety, ease of navigation, and user comfort.
- Ramps and Entry Points – Main entrances must include wheelchair-accessible ramps and automatic doors.
- Elevator Requirements – Buildings with multiple floors must have elevators with sufficient space, audio cues, and braille buttons.
- Handrails and Staircase Design – Handrails must be installed at appropriate heights to assist individuals with mobility challenges.
- Restroom Accessibility – Bathrooms must be equipped with wider stalls, grab bars, and accessible sinks.
- Parking Accommodations – Designated accessible parking spaces must be provided with proper signage and dimensions.
- Wayfinding and Signage – Braille signs and audio guidance systems should be implemented to assist visually impaired individuals.
Challenges in Implementing Safety Regulations
Ensuring compliance with safety regulations in office building construction is essential but can present various challenges. Construction firms must continuously adapt to changing regulations, balance cost concerns, and maintain consistent safety standards across all contractors and subcontractors.
Navigating Regulatory Complexities
Safety regulations in office building construction are constantly evolving due to advancements in technology, updates in building codes, and local government amendments. Staying compliant requires diligent oversight and continuous learning.
- Frequent Code Revisions – Regulations change due to new safety research, environmental concerns, and emerging risks. Firms must stay updated to avoid non-compliance.
- Variations in Local Codes – Different states and municipalities enforce unique safety standards, making it necessary for construction firms to adjust practices depending on the project’s location.
- Integration of New Technology – As smart building systems and AI-driven safety monitoring become more prevalent, firms must adapt their safety protocols to align with these innovations.
- Compliance Documentation – Meeting regulatory requirements involves extensive paperwork, from safety audits to inspection reports, which can be time-consuming and complex.
Balancing Cost and Safety
Maintaining a strong safety record doesn’t just prevent accidents—it also directly impacts project costs. Companies with lower Safety Modification Rates pay less in workers’ compensation insurance premiums, allowing them to reinvest in better safety programs, advanced training, and risk mitigation strategies. With a safety modification rate of 0.98, Claris Design•Build helps clients manage costs while maintaining industry-leading safety standards.
- High-Quality Materials vs. Budget Constraints – Fire-resistant materials, reinforced steel, and non-slip flooring enhance safety but can be costly. Firms must weigh costs against long-term durability and safety benefits.
- Advanced Fire Suppression Systems – Installing top-tier fire safety equipment, such as integrated sprinkler systems and smoke evacuation mechanisms, is essential but increases upfront investment.
- Worker Training Programs – Continuous training on fall prevention, hazardous material handling, and emergency response requires both time and money but reduces the risk of workplace injuries.
- Insurance and Liability Considerations – Companies with stronger safety programs may benefit from lower insurance premiums, making safety investments more cost-effective in the long run.
- Delays Due to Safety Compliance – Implementing safety measures can sometimes slow down progress, but failing to do so can lead to legal penalties, shutdowns, or costly lawsuits.
Ensuring Contractor and Subcontractor Compliance
Large-scale office building construction projects often involve multiple contractors and subcontractors, making it difficult to enforce uniform safety standards across all teams. A single weak link can compromise the entire project's safety.
- Diverse Safety Cultures – Different contractors may have varying levels of commitment to safety. It is crucial to align all parties with the project's safety expectations.
- Lack of Consistent Oversight – With multiple subcontractors working simultaneously, ensuring adherence to site-specific safety guidelines requires dedicated supervision.
- Communication Barriers – Miscommunication between general contractors and subcontractors can result in overlooked safety procedures. Regular safety meetings and briefings can bridge this gap.
- Contractual Safety Clauses – Including strict safety requirements in contracts can help enforce compliance and hold subcontractors accountable for violations.
- Regular Site Audits – Conducting frequent safety inspections ensures that all teams follow OSHA regulations and site-specific safety protocols.
- Subcontractor Training Programs – Ensuring that all workers, regardless of their employer, undergo the same safety training minimizes risks.
Why Partner with a Design-Build Company

Choosing a design-build company for office building construction and commercial projects streamlines the process by integrating both design and construction under one roof. A design-build firm takes full responsibility for the project, ensuring seamless execution from concept to completion.
Comprehensive Design-Build Services
Design-build firms like Claris Design•Build provide full-service construction management, handling everything from architectural planning to final build-out. This unified approach ensures:
- Consistent communication between designers, engineers, and builders.
- Faster project timelines by reducing handoffs between multiple contractors.
- Greater accountability since one entity is responsible for both design and execution.
- Cost savings through more efficient resource management and fewer change orders.
Prioritizing Safety in Construction
Safety is a critical concern in office building construction, and partnering with a design-build firm with a strong safety record can minimize risks. Claris Design•Build boasts an Insurance Safety Modification rate of 0.98, which is among the best in the industry. This rating reflects their commitment to worker safety and regulatory compliance. A reliable design-build company will implement:
- Strict safety protocols that align with OSHA and industry standards.
- Regular safety training for construction teams to prevent workplace accidents.
- Proactive risk assessments to identify and mitigate hazards before they become issues.
- Compliance with safety regulations, ensuring that projects meet all legal requirements.
Sustainable and Energy-Efficient Solutions
Many modern design-build firms like Claris integrate sustainability practices into their projects to create energy-efficient buildings. This includes:
- Use of renewable energy sources such as solar panels and geothermal heating.
- High-performance building materials that reduce energy consumption.
- Smart HVAC and lighting systems to enhance efficiency.
- Compliance with green building standards.
Award-Winning Industry Expertise
A reputable design-build company brings industry expertise and a track record of success. Many firms partner with leading construction material providers, engineers, and architects to create high-quality office spaces. As an award-winning dealer for Butler Steel Buildings, Claris has a proven track record of delivering high-quality structures tailored to clients' specific needs. Key benefits include:
- Innovative design solutions that maximize space efficiency and functionality.
- Advanced construction technology to improve durability and performance.
- Access to industry-leading building systems, such as pre-engineered steel structures.
- Customizable office layouts tailored to client needs.
Frequently Asked Questions
What are the typical steps involved in the office building construction process?
The construction of an office building involves several key phases, starting with planning and design, where architects create blueprints and obtain permits. Next, site preparation and foundation work are completed, followed by the structural framing, exterior finishing, and installation of essential systems like electrical, plumbing, and HVAC. The final stages include interior finishing, inspections, and securing occupancy permits to ensure the building meets all safety and regulatory requirements.
How long does it typically take to construct an office building?
The timeline for office building construction varies based on project size, complexity, and external factors like weather and permit approvals. On average, a mid-sized office building takes 12 to 18 months. While larger or more complex structures may take two years or more. Delays can occur due to material shortages, labor availability, or unforeseen site conditions, making efficient project management essential.
What permits and approvals are required for office building construction?
Office building construction requires multiple permits, including zoning approvals, building permits, and environmental clearances to ensure compliance with local regulations. Additionally, fire safety, accessibility, and utility permits may be necessary before work can begin. Final occupancy permits are granted only after inspections confirm the building meets structural, safety, and environmental standards.
What factors influence the cost of constructing an office building?
The cost of office building construction depends on location, building size, design complexity, and material choices. Additional expenses arise from labor wages, compliance with building codes, and sustainability features such as energy-efficient systems. Market conditions, inflation, and supply chain fluctuations can further impact the overall budget.
How can sustainability be incorporated into office building construction?
Sustainability in office building construction can be achieved by using energy-efficient HVAC systems, LED lighting, and smart building technologies. Green materials, such as recycled steel, low-VOC paints, and sustainably sourced wood, help reduce environmental impact. Additionally, integrating solar panels, rainwater harvesting, and green roofing can improve energy efficiency and lower long-term operational costs.
Partner with Claris Design•Build for Your Next Project!
With a commitment to safety, as evidenced by an industry-leading Insurance Safety Modification rate of 0.98. Claris Design•Build ensures that every project adheres to the highest industry standards. Our integrated design-build approach streamlines communication and project management, delivering exceptional results from concept to completion. Beyond office building construction, Claris Design•Build offers pre-engineered steel building systems, providing efficient and cost-effective solutions for commercial applications. We also specialize in construction management, ensuring projects stay on schedule and within budget.
Trust Claris Design•Build to bring your vision to life with unparalleled expertise, safety, and efficiency!



