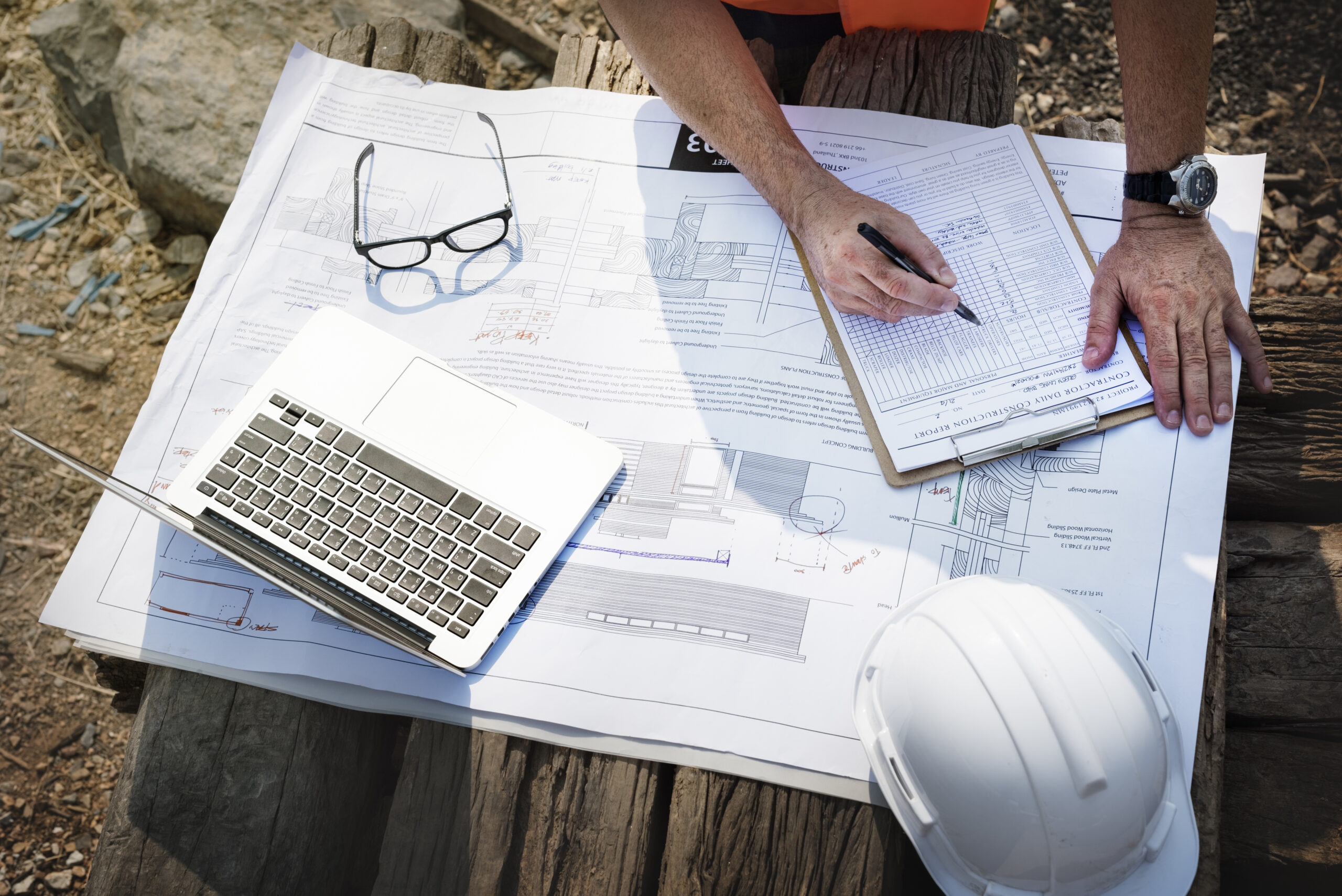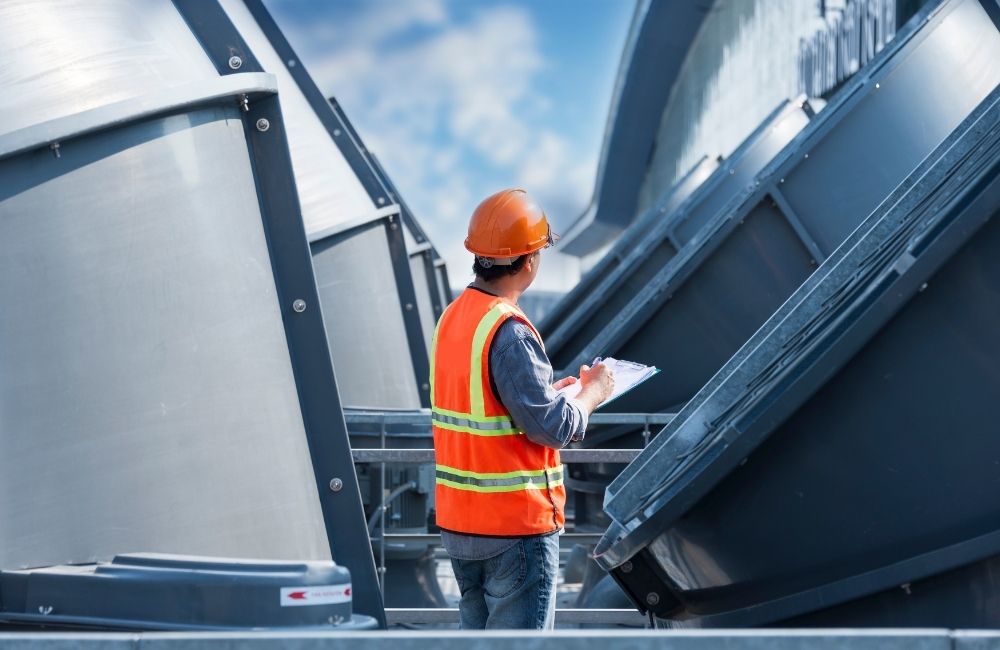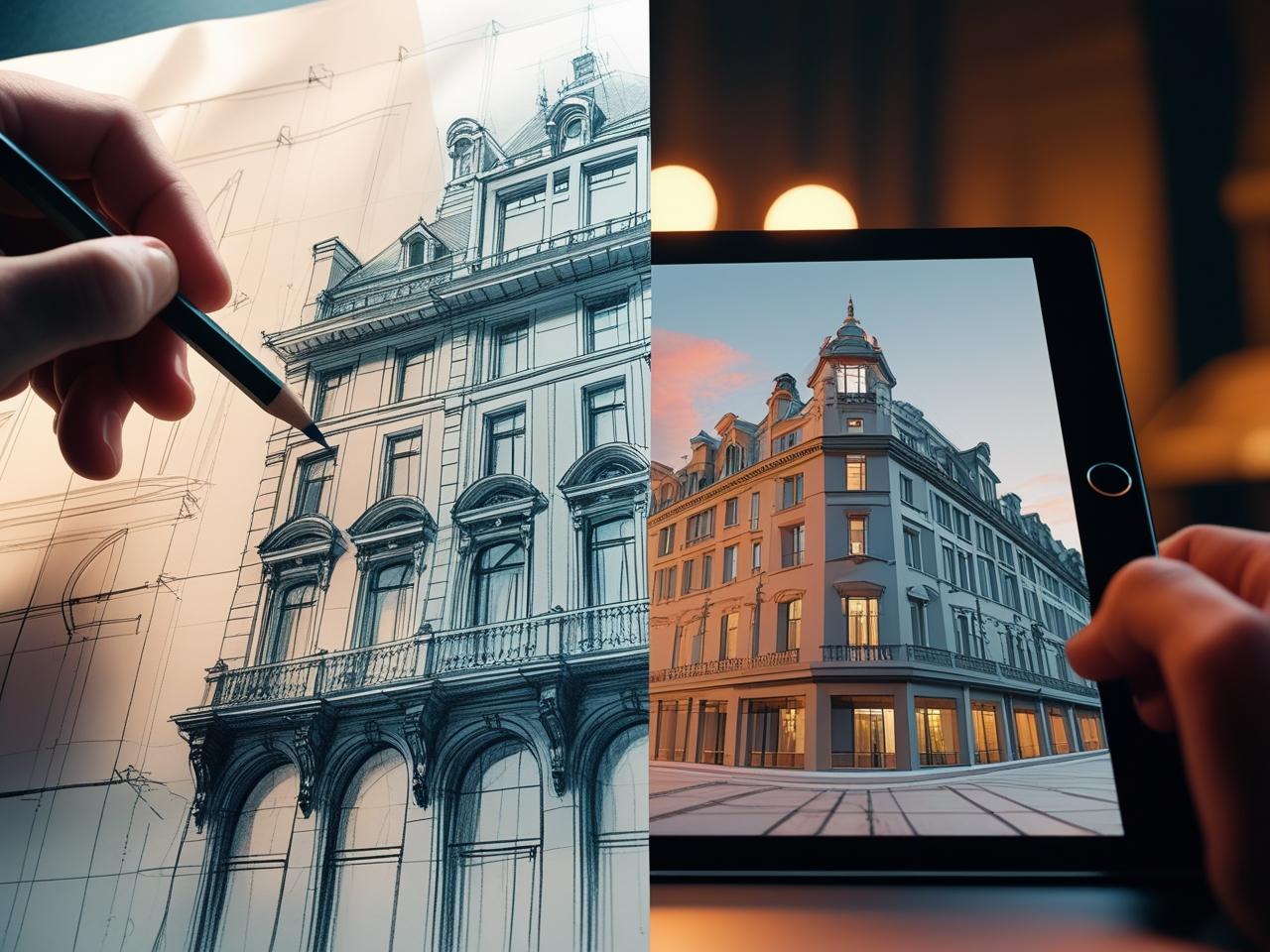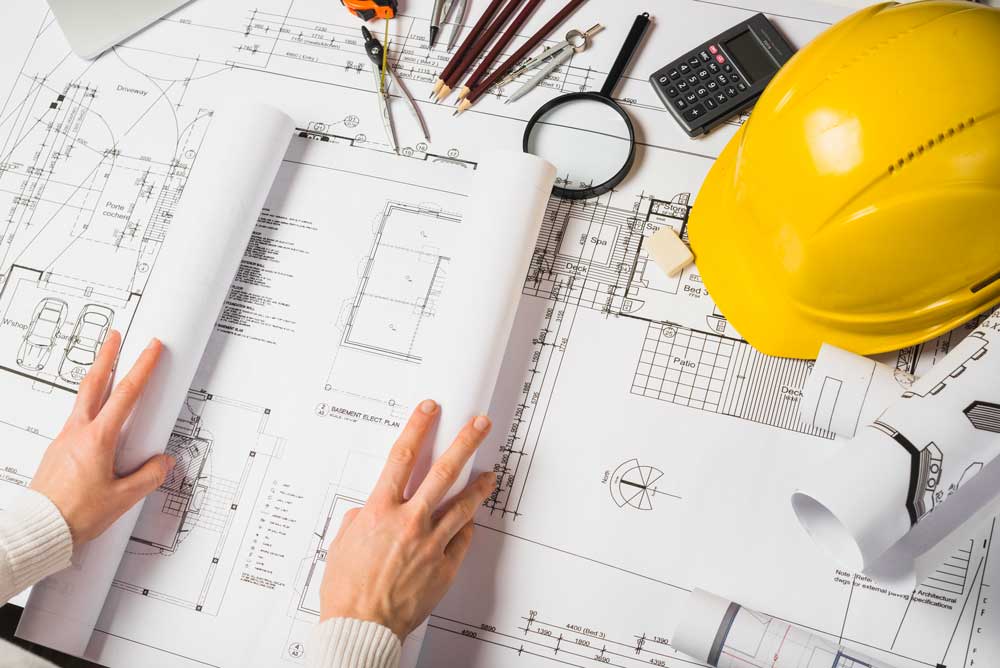Accurate budgeting is essential when planning a steel building project. A steel building cost estimator provides a preliminary price estimate based on key factors like size, materials, and design specifications. However, several elements can influence the final cost, sometimes making the initial estimate quite different from the actual project expenses.
Understanding the factors that impact cost estimates ensures better financial planning, prevents unexpected expenses, and allows for informed decision-making. Here are eight major factors that can influence steel building cost estimator results and how working with a design-build company like Claris Design•Build can streamline the process
Table of Contents
What Are Steel Building Cost Estimators?
8 Factors That Affect Your Steel Building Cost Estimator Results
- Building Size and Dimensions
- Steel Prices and Market Fluctuations
- Design Complexity and Customization
- Location and Building Codes
- Insulation and Energy Efficiency Upgrades
- Foundation Requirements
- Doors, Windows, and Exterior Features
- Delivery and Installation Costs
Why Work with a Design-Build Company?
How to Choose the Right Design-Build Company
Get a Custom Steel Building Estimate with Claris Design•Build!
Key Takeaways
✔ Larger buildings lower cost per square foot but increase overall expenses, while custom dimensions add complexity and cost.
✔ Global demand, tariffs, and supply chain disruptions impact steel prices, making real-time pricing essential for accurate cost estimates.
✔ Design complexity—including custom features, multi-level structures, and varying roof styles—adds to material and labor costs.
✔ Climate, local zoning laws, and permit fees affect construction costs, often requiring additional reinforcements.
✔ Higher R-value insulation and energy-efficient HVAC systems improve long-term savings but require higher upfront investment.
✔ Foundation costs vary depending on soil conditions and type—the slab is standard, but poor soil may require excavation, reinforced foundations, or alternative foundation methods.
✔ Roll-up doors are cost-effective, while large windows, specialty siding, and custom facades increase overall costs.
✔ Shipping, labor for assembly, and site preparation—including land clearing and grading—can impact the final cost, with professional installation ensuring structural integrity.
What Are Steel Building Cost Estimators?
A steel building cost estimator is a tool—either online or used by professionals—that helps determine the approximate cost of constructing a steel building. These estimators factor in basic project details such as dimensions, design complexity, and material choices to generate a preliminary budget.
Types of Steel Building Cost Estimators
- Online Cost Estimators - Automated tools where users input dimensions and preferences to receive an estimated cost.
- Professional Estimates - Cost projections provided by engineers or builders, often accounting for additional factors like local costs and site conditions.
8 Factors That Affect Your Steel Building Cost Estimator Results
Steel buildings offer durability, flexibility, and cost-efficiency, making them a popular choice for commercial applications. However, accurately estimating the total project cost requires more than just inputting dimensions into a steel building cost estimator. Several key factors influence the final price, and overlooking them can lead to unexpected expenses. Below are eight critical elements that commercial businesses must consider when evaluating their steel building costs.
1. Building Size and Dimensions
The overall size of the structure is one of the most significant cost determinants. While larger buildings benefit from economies of scale—reducing the cost per square foot—the total price will still rise as the structure expands.
Key Considerations:
✔ Width and Length: More square footage requires additional steel, framing, and labor, all of which contribute to higher costs. A steel building cost estimator often provides pricing for standard sizes, but modifications can change the total significantly.
✔ Height: The taller the structure, the stronger the framing must be to support vertical loads. Taller buildings may also require additional bracing, increasing material and labor expenses.
✔ Customization: Standard dimensions are more cost-effective, as they align with pre-engineered designs. Custom sizes often lead to longer lead times, specialized fabrication, and higher material costs.
2. Steel Prices and Market Fluctuations
Steel is a commodity, meaning its price is influenced by global economic conditions, trade policies, and supply chain disruptions. A steel building cost estimator may not always reflect real-time fluctuations, making it essential to monitor the market before finalizing a project.
Key Considerations:
✔ Global Demand & Supply: High demand, particularly in construction and manufacturing, increases material costs. The growing demand for high-rise buildings is a major factor driving the expansion of the structural steel market, leading to fluctuations in pricing and availability.
✔ Tariffs & Trade Policies: Import restrictions or tariffs on steel can significantly impact pricing, affecting projects reliant on foreign materials.
✔ Raw Material Shortages: Disruptions in mining, production, or transportation can cause price spikes, making timing crucial for budget-friendly purchasing.
3. Design Complexity and Customization
While pre-engineered steel buildings are the most affordable option, many commercial projects require customization, which can drive up costs significantly. A steel building cost estimator typically provides baseline pricing for simple structures, but added complexities can shift the budget.
Key Considerations:
✔ Roof Style: Gable, single-slope, or arched designs each require different structural elements, affecting cost.
✔ Multiple Levels & Mezzanines: Adding second floors or mezzanines increases framing, reinforcement, and labor expenses.
✔ Exterior Customization: High-end facades, architectural enhancements, and non-standard wall panels add both material and installation costs.
4. Location and Building Codes
Where a steel building is constructed significantly impacts project costs. Regional factors such as climate, zoning regulations, and permit requirements must be factored into the steel building cost estimator.
Key Considerations:
✔ Local Regulations: Different municipalities enforce varying wind load, seismic resistance, and snow load standards, all of which dictate material choices and structural reinforcements.
✔ Climate & Environmental Conditions: Areas prone to extreme weather, such as hurricanes or heavy snowfall, require additional engineering, impacting cost.
✔ Permit & Compliance Fees: Some locations have higher fees for obtaining construction approvals, which may not be included in a standard steel building cost estimator.
5. Insulation and Energy Efficiency Upgrades
A steel building cost estimator often calculates prices based on standard insulation levels, but commercial buildings frequently require more robust energy efficiency measures.
Key Considerations:
✔ R-Value Ratings: Higher R-value insulation provides better thermal efficiency but increases upfront costs.
✔ Material Choices: Insulated metal panels are more expensive than fiberglass insulation but offer better long-term performance.
✔ HVAC Integration: Energy-efficient designs may require advanced ventilation, heating, or cooling systems, further impacting budget estimates.
6. Foundation Requirements
A steel building cost estimator may not always include foundation costs, which can vary based on soil conditions and structural needs.
Key Considerations:
✔ Soil Testing & Preparation: Unstable or poor-quality soil requires excavation, compaction, or additional reinforcement.
✔ Foundation Type:
-
- Concrete Slab: Common for commercial buildings; cost-effective but varies based on thickness.
-
- Pier Foundation: Used in certain industrial settings; generally more cost-efficient but requires proper engineering.
-
- Perimeter Foundation: Provides additional support but is more expensive than basic slab foundations.
7. Doors, Windows, and Exterior Features
The type and number of doors and windows significantly affect steel building cost estimator results.
Key Considerations:
✔ Door Types: Roll-up doors are more affordable than custom glass or sectional doors.
✔ Window Placement: Large or multiple windows enhance aesthetics but increase costs.
✔ Custom Siding & Facades: Specialty coatings, colors, and architectural finishes add material and labor expenses.
8. Delivery and Installation Costs
Steel buildings are prefabricated and delivered in sections, meaning transportation and labor costs must be accounted for in the final budget.
Key Considerations:
✔ Shipping Distance: Long-distance transport increases delivery fees, especially for large-scale projects.
✔ On-Site Assembly: While DIY assembly may be an option, commercial projects benefit from professional installation to ensure structural integrity.
✔ Site Preparation: Clearing land, grading, and setting up drainage impact overall costs but may not always be included in a steel building cost estimator.
Why Work with a Design-Build Company? 
For commercial businesses investing in steel buildings, managing costs, timelines, and construction quality is critical. A steel building cost estimator provides a useful starting point for budgeting, but it does not account for the complexities of design, permitting, and execution. This is where a design-build company like Claris Design•Build becomes essential. By handling every phase of the project—from initial concept to final construction—Claris ensures a seamless, efficient, and cost-effective process tailored to commercial needs.
✔ Accurate Cost Estimation
Commercial companies need precise cost projections to manage budgets effectively. Design-build companies like Claris provide accurate, real-world pricing based on detailed project analysis rather than just an automated steel building cost estimator. This ensures businesses receive comprehensive pricing that factors in:
- Material costs based on market fluctuations
- Site-specific construction expenses
- Permitting and regulatory fees
- Labor and project management costs
✔ Seamless Project Management from Start to Finish
With a design-build company, clients don’t have to juggle multiple contractors, engineers, and designers. For businesses requiring steel buildings for manufacturing plants, warehouses, logistics hubs, or commercial facilities, this single-source project management improves efficiency and accelerates project completion. The firm handles every aspect of the project, ensuring a unified workflow from the initial design phase to the final build.
More than 75% of survey respondents agree that design-build enhances the use of prefabrication in construction projects, leading to faster assembly, reduced material waste, and improved cost efficiency. By integrating prefabrication techniques, design-build firms can streamline project timelines while maintaining high-quality standards. This integrated approach:
- Eliminates communication gaps that often arise when working with separate design and construction firms.
- Reduces project delays by streamlining approvals, procurement, and construction timelines.
- Ensures accountability, as one team manages the entire process rather than multiple subcontractors working independently.
✔ Code Compliance and Permitting Expertise
One of the most overlooked yet critical factors in steel building projects is code compliance. While a steel building cost estimator may provide a general cost estimate, it does not account for compliance-related expenses that vary by location. Design-build companies like Claris ensure that all designs meet regulatory requirements from the outset, preventing costly redesigns and compliance issues later. The firm also manages the entire permitting process, ensuring commercial clients receive approvals without unnecessary delays. Commercial buildings must meet strict local, state, and federal regulations regarding:
- Structural integrity (wind load, snow load, and seismic resistance)
- Zoning and land use requirements
- Safety and accessibility codes
✔ High-Quality Construction with Proven Results
Unlike firms that focus solely on budget, design-build companies like Claris balance cost-efficiency with superior craftsmanship, ensuring clients receive a steel building that meets both functional and aesthetic needs. The company is recognized for:
- Precision engineering and durable materials
- Strict quality control standards
- Efficient, cost-conscious building methods
How to Choose the Right Design-Build Company
Selecting the right design-build company is crucial for ensuring a successful steel building project. A reliable firm not only delivers high-quality construction but also streamlines the process, helping commercial companies stay on schedule and within budget. While a steel building cost estimator can provide a rough idea of project expenses, the right design-build partner ensures accuracy, efficiency, and long-term value.
Claris Design•Build stands out as an industry leader, offering turnkey solutions for commercial steel buildings. However, before committing to any firm, businesses must evaluate key factors to ensure they are partnering with a company that aligns with their needs. Key factors to consider when selecting a design-build firm
✔ Experience in Steel Buildings
Not all construction firms specialize in steel building projects, making industry experience a top priority. Claris has a 30-year track record of designing and constructing high-quality commercial steel buildings for industrial, manufacturing, and commercial facilities. A company with extensive steel construction expertise, like Claris Design•Build, understands:
- The complexities of pre-engineered and custom steel structures
- Material procurement challenges and cost-saving strategies
- How to design buildings for efficiency, durability, and code compliance
✔ Positive Reviews and References
Claris Design•Build has built long-standing relationships with clients by delivering consistent quality and value-driven results. The company’s commitment to excellence is reflected in its repeat business and strong industry reputation. Client satisfaction is a strong indicator of a company’s reliability and professionalism. A reputable design-build firm should provide references from previous clients, showcasing:
- Successful project outcomes
- On-time delivery and adherence to budget
- Smooth communication and problem-solving abilities
Frequently Asked Questions
How accurate are online steel building cost estimators?
Online steel building cost estimators provide a general price range based on standard dimensions and basic features. However, they often do not account for fluctuating steel prices, labor costs, permit fees, or site preparation expenses. For a more precise estimate, it's best to consult a professional who can assess all project-specific factors.
How long does it take to construct a steel building?
The timeline for constructing a steel building depends on its size, complexity, and local permitting requirements. While smaller pre-engineered structures can be completed in a few weeks, larger or custom-designed buildings may take several months. Factors like weather conditions, foundation work, and material availability can also impact the overall timeline.
Are there financing options available for steel building projects?
Yes, many steel building manufacturers and contractors offer financing options to help businesses manage upfront costs. Options may include construction loans, leasing programs, or payment plans tailored to commercial projects. It’s advisable to compare financing terms and interest rates to find the best solution for your budget.
Can steel buildings be customized for specific business needs?
Steel buildings offer a high degree of customization to meet various commercial and industrial requirements. Businesses can modify layouts, add mezzanines, incorporate custom doors and windows, or include insulation and HVAC systems. Working with a design-build firm ensures that the structure is tailored for functionality while staying within budget.
What maintenance is required for steel buildings?
Steel buildings require relatively low maintenance, but regular inspections are essential for long-term durability. Checking for rust, repainting protective coatings, and sealing any gaps or leaks can help prevent structural issues. Additionally, keeping gutters clean and ensuring proper ventilation reduces moisture buildup, prolonging the building’s lifespan.
Get a Custom Steel Building Estimate with Claris Design•Build!

Estimating steel building costs requires more than just an online calculator— factors like customization, location, and material prices all play a role in the final budget. To get an accurate, detailed estimate and a steel building designed for efficiency, durability, and compliance, partner with Claris Design•Build. With over 30 years of experience in commercial steel construction, Claris provides turnkey solutions that ensure your project is completed on time and within budget.
Ready to build with confidence? Contact Claris Design•Build today and get a comprehensive cost estimate tailored to your business needs!









