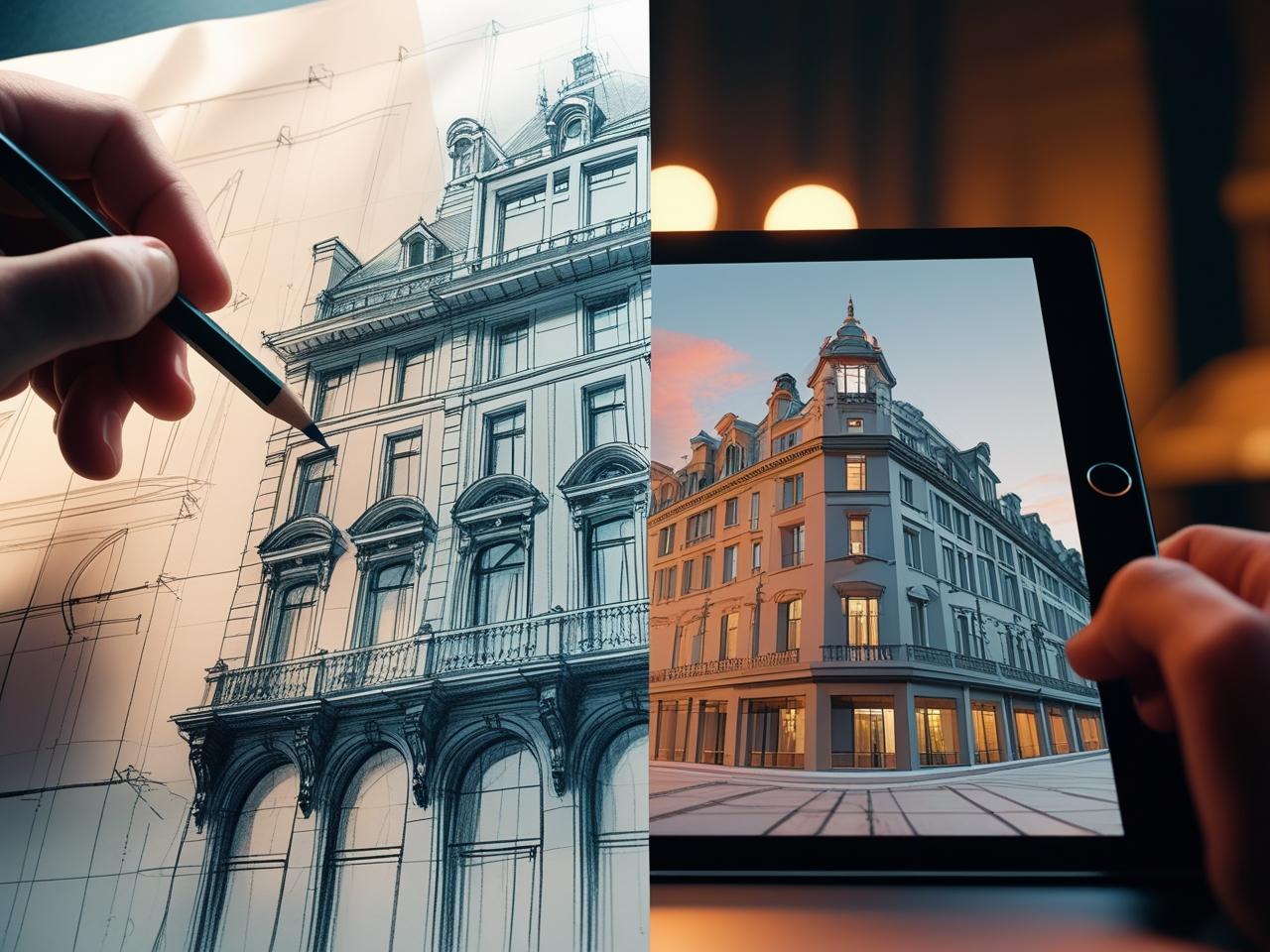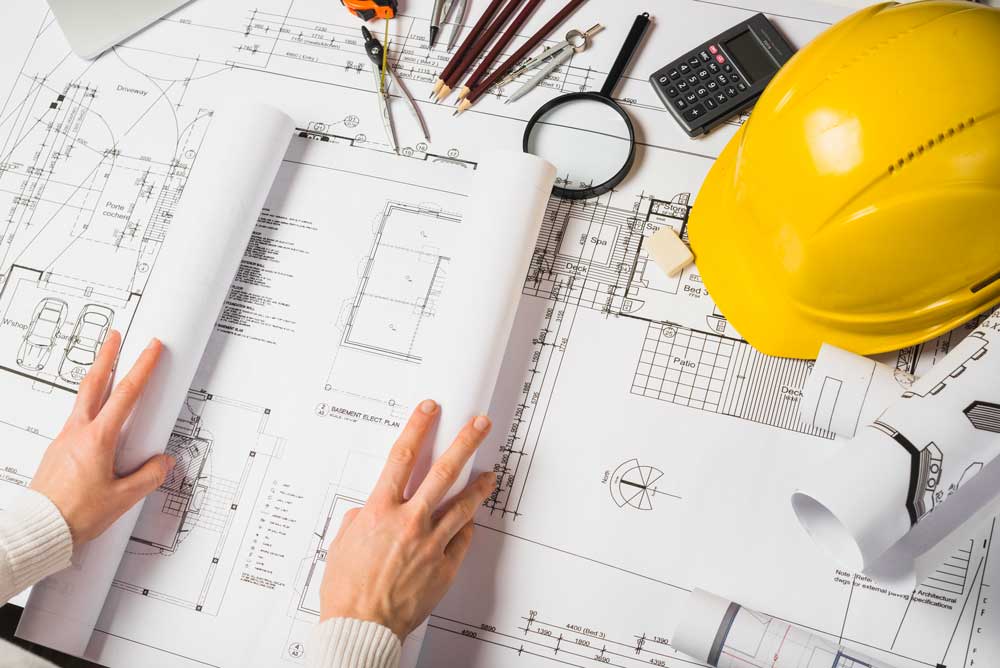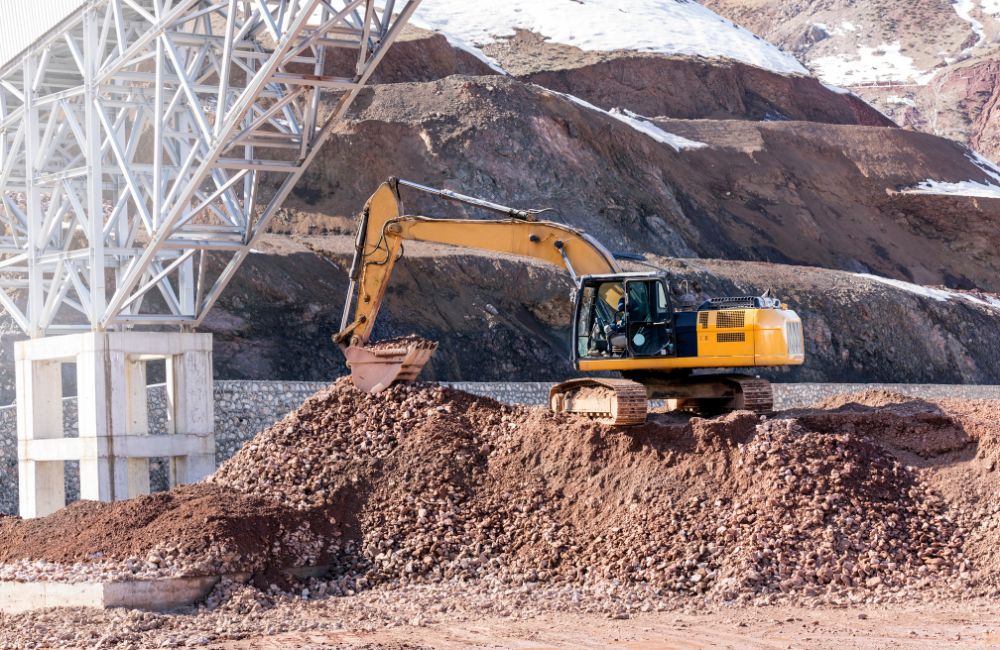The demand for pre-engineered metal buildings (PEMBs) is increasing across various industries, including commercial, industrial, and agricultural sectors. These structures provide an efficient, cost-effective, and durable solution for businesses looking to expand or modernize their facilities. As businesses seek faster construction timelines, lower operational costs, and sustainable building solutions, PEMBs continue to evolve with advanced materials, smart technology, and resilient designs.
In 2025, several key trends will shape the pre-engineered metal building industry, including energy-efficient innovations, automation in construction, customizable designs, and improved resilience against extreme weather. Staying informed about these advancements will help businesses make strategic investment decisions when planning their next construction project...
Table of Contents
- Sustainable and Energy-Efficient Designs
- Smart Technology Integration
- Prefabrication and Faster Construction
- Customization and Aesthetic Enhancements
- Increased Use of Hybrid Materials
- Weather-Resistant and Disaster-Ready Designs
Benefits of Partnering with a Design-Build Company for Pre-Engineered Metal Buildings
How to Choose the Right Design-Build Partner
Partner with Claris Design•Build for Your Pre-Engineered Metal Building Project!
Key Takeaways✔ The industry is shifting towards recycled materials, advanced insulation, solar-ready roofing, and green certifications to enhance energy efficiency and reduce environmental impact. ✔ IoT sensors, AI-driven design, and remote monitoring are improving operational efficiency, predictive maintenance, and security in pre-engineered metal buildings. ✔ Robotic welding, CNC machining, and modular designs are accelerating build times, reducing material waste, and minimizing labor costs. ✔ Flexible layouts, hybrid material facades, and modern architectural elements are making pre-engineered metal buildings more versatile and visually appealing. ✔ Combining steel with wood, glass, and composite materials enhances durability, aesthetics, and structural resilience, catering to more diverse industries. ✔ Stronger wind resistance, seismic bracing, fireproof coatings, and flood-prevention systems are making pre-engineered metal buildings more resilient to extreme weather conditions. |
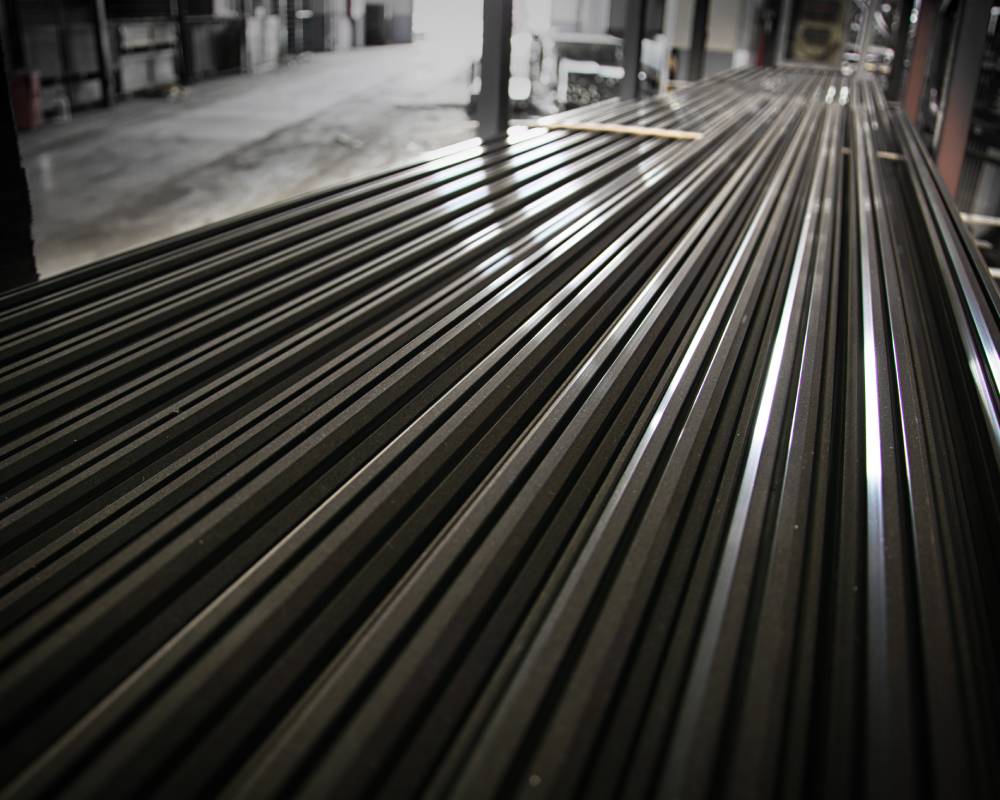
1. Sustainable and Energy-Efficient Designs
Sustainability is now a core focus in modern construction, and pre-engineered metal buildings are leading the charge in eco-friendly innovations. With stricter energy regulations, businesses, manufacturers, and developers are prioritizing green building solutions that reduce operational costs, minimize carbon footprints, and enhance overall efficiency. Claris Design•Build exemplifies this commitment by integrating sustainable practices into their PEMB projects.
Increased Use of Recyclable Materials
Sourcing sustainable materials is a major priority for the pre-engineered metal building industry. The shift toward recycled, repurposed, and upcycled components is helping to drive down waste while maintaining high durability and strength.
- Recycled Steel – Unlike traditional construction materials, steel can be recycled indefinitely without losing quality. Advances in processing technology now allow manufacturers to create high-strength structural components using a higher percentage of post-consumer recycled steel.
- Sustainable Insulation – New insulation options, including cellulose, hempcrete, and bio-based foam, are replacing petroleum-based insulation materials. These alternatives offer better thermal performance and lower environmental impact.
- Eco-Friendly Coatings – Traditional paint and sealants often contain harmful chemicals. Low-VOC (volatile organic compound) coatings and ceramic-based reflective coatings now provide durability, UV protection, and rust resistance while being safe for the environment.
Improved Insulation and Energy Efficiency
Thermal efficiency is one of the biggest cost-saving factors in pre-engineered metal buildings. New insulation technologies and smart energy solutions drastically cut energy consumption while improving indoor comfort levels. Claris Design•Build employs advanced materials and technologies to enhance energy efficiency in their projects.
- Vacuum-Insulated Panels (VIPs) – These ultra-thin, high-performance insulation panels offer double the thermal resistance of conventional insulation while taking up less space.
- Reflective Roofing – Metal roofs coated with highly reflective materials can deflect solar radiation, reducing heat buildup and cooling costs. According to the U.S. Department of Energy, cool roofs can reflect more sunlight than traditional roofs, absorbing less solar energy and staying more than 50°F (28°C) cooler under peak temperatures.
- Smart Climate Control – Automated HVAC and ventilation systems integrate with IoT sensors to adjust airflow, temperature, and humidity based on real-time conditions. These systems help to optimize energy use and prevent unnecessary heating or cooling cycles.
Solar-Ready Metal Buildings
The integration of solar energy solutions into pre-engineered metal buildings is becoming standard. With rising energy costs and increased government incentives for renewable energy adoption, solar-powered PEMBs are a cost-effective and sustainable choice. Claris Design•Build proposes renewable energy solutions such as photovoltaic systems to enhance sustainability in their projects.
- Built-In Solar Mounting – Manufacturers are now designing metal roofing panels with pre-installed solar mounting tracks, eliminating the need for costly modifications.
- Thin-Film Solar Panels – These lightweight, flexible solar panels can be directly laminated onto metal roofing, eliminating traditional bulky solar panel structures.
- Energy Storage Systems – To maximize efficiency, PEMBs are integrating battery storage units that allow businesses to store solar energy for night-time or peak-hour use, reducing reliance on the grid.
Green Certifications
Green building certifications are a major incentive for businesses looking to improve sustainability and reduce operational costs. Many pre-engineered metal buildings are now designed to meet or exceed these certification standards. Claris Design•Build incorporates sustainable materials, energy-efficient designs, and LEED-certified practices into their construction projects.
- LEED Certification – The Leadership in Energy and Environmental Design (LEED) program awards buildings that achieve high energy efficiency, reduced emissions, and sustainable material sourcing.
- Net Zero Energy Buildings – Many pre-engineered metal buildings are now designed to generate as much energy as they consume, making them highly attractive for companies aiming for carbon neutrality.
- Water Conservation Features – Some buildings now include rainwater harvesting systems, greywater recycling, and smart irrigation controls, reducing water waste and supporting sustainability goals.
2. Smart Technology Integration
As the construction industry evolves, integrating smart technologies into pre-engineered metal buildings has become essential for enhancing efficiency, safety, and operational control. Claris is at the forefront of this transformation, implementing advanced solutions to deliver state-of-the-art commercial PEMB projects.
AI-Driven Design Optimization
Artificial Intelligence (AI) is transforming how PEMBs are designed, fabricated, and operated. Claris welcomes the exciting possibilities of robotic technologies in construction to optimize efficiency, minimize waste, and enhance project execution.
- Efficient Material Use – AI algorithms help minimize material waste, ensuring precise steel fabrication and panel cutting.
- Structural Analysis – AI-driven models analyze stress points, wind loads, and seismic activity data to optimize structural strength.
- Cost Estimation – AI improves budget forecasting by analyzing cost variations, labor efficiency, and material logistics.
Remote Monitoring and Maintenance
Maintenance plays a crucial role in building ownership. Claris recognizes the potential of integrating smart monitoring and predictive maintenance solutions into future PEMB projects. As the demand for AI-driven maintenance and real-time monitoring grows, Claris Design•Build remains committed to evaluating these advancements to better serve businesses seeking cutting-edge construction solutions.
- Predictive Maintenance – AI-powered predictive analytics use sensors to detect early signs of equipment wear and tear.
- Automated Reporting – Cloud-based data logging systems track maintenance schedules, repairs, and overall building performance, ensuring efficient facility management.
3. Prefabrication and Faster Construction
Pre-engineered metal buildings offer significant advantages in construction speed and efficiency. Claris Design•Build leverages advanced prefabrication techniques to deliver high-quality commercial PEMB projects, ensuring reduced on-site labor costs, minimized errors, and expedited project completion times.
Advanced Manufacturing Processes
- CNC Machining – Computer-controlled fabrication ensures precision-cut components that fit seamlessly.
- Robotic Welding – Automation in welding improves consistency, durability, and structural strength.
- 3D Printing – Emerging 3D-printed metal components are being introduced for complex structural elements.
Modular and Expandable Designs
- Scalable Construction – Modular PEMBs allow for easy expansion as businesses grow.
- Pre-Finished Interiors – Factory-assembled walls, flooring, and ceiling panels reduce on-site finishing work.
- Quick Installation – Standardized panel designs make assembly faster, reducing labor costs.
Enhanced Pre-Fabrication Efficiency
- Factory-Controlled Quality – Indoor manufacturing eliminates weather-related construction delays.
- Standardized Components – Pre-cut, pre-drilled, and pre-welded components accelerate on-site assembly.
- Optimized Logistics – Smarter supply chain coordination reduces wait times for materials.
4. Customization and Aesthetic Enhancements
Businesses recognize the importance of customizing pre-engineered metal buildings (PEMBs) to reflect their brand identity and enhance architectural appeal. Claris Design•Build excels in delivering tailored PEMB solutions that combine functionality with distinctive aesthetics, ensuring your commercial space stands out.
Beyond the Basic Box
- Flexible Floor Plans – Interior layouts can be adjusted for specific industry needs.
- Branding Integration – Exteriors can be custom-designed with logos, corporate colors, and signage.
- Hybrid Designs – Metal is now blended with wood, stone, and glass for a contemporary look.
Variety in Exterior Finishes
- Powder-Coated Panels – Provide long-lasting, weather-resistant color.
- Textured Coatings – Mimic natural stone, wood, or brick for a high-end finish.
- Mixed Material Facades – Combine steel, glass, and composite panels for modern, sleek aesthetics.
Architectural Innovations
- Curved Roof Designs – Improve aesthetics and drainage efficiency.
- Glass Walls & Skylights – Reduce electricity costs while enhancing workplace environments.
- Custom Rooflines – Sloped, gabled, and flat designs for unique architectural styles.
5. Increased Use of Hybrid Materials
The integration of hybrid materials is transforming pre-engineered metal buildings (PEMBs), enhancing both durability and aesthetic appeal. Claris Design•Build leads this evolution by being versatile and innovative, delivering visually striking structures suitable for diverse industries.
Combining Metal with Wood and Glass
The combination of metal, wood, and glass is reshaping the look and functionality of pre-engineered metal buildings.
- Wood Accents – Wood elements are being used for interior beams, decorative facades, and trim work, adding warmth and character to metal structures.
- Glass Panels and Skylights – Large floor-to-ceiling windows and skylights are becoming standard, providing ample natural light and reducing the need for artificial lighting.
- Insulated Hybrid Walls – Combining metal panels with concrete or composite materials enhances both thermal efficiency and structural strength.
Structural Enhancements
To meet the demands of extreme climates and heavy-duty applications, manufacturers are incorporating next-generation composite materials into pre-engineered metal buildings.
- Fiber-Reinforced Polymer (FRP) Panels – Lightweight, durable, and resistant to corrosion, these panels improve structural integrity.
- High-Strength Concrete Foundations – Combining steel framing with reinforced concrete creates stronger, more resilient bases.
- Carbon Fiber-Reinforced Components – Used for high-load-bearing areas, carbon fiber-reinforced steel increases strength while reducing weight.
Balancing Cost and Longevity
Using hybrid materials strategically helps balance cost-effectiveness and long-term durability.
- Optimized Material Use – Metal provides structural support, while wood and composites enhance design without adding excessive costs.
- Longer Lifespan – Hybrid materials reduce wear and tear, minimizing maintenance and extending the building's life.
- Customization Without Overspending – Businesses can choose cost-effective hybrid designs that fit their budget, climate, and intended use.
6. Weather-Resistant and Disaster-Ready Designs
With climate change increasing the frequency of extreme weather events, pre-engineered metal buildings are evolving to enhance resilience against natural disasters. Claris Design•Build specializes in crafting PEMBs that not only meet but exceed industry standards for durability and safety, making them the ideal partner for businesses seeking robust and reliable structures.
Stronger Wind and Seismic Resistance
Pre-engineered metal buildings are now being designed to endure hurricanes, tornadoes, and earthquakes with reinforced frameworks and advanced engineering techniques.
- Wind-Resistant Roof and Wall Panels – Interlocking metal panels with deep corrugation improve aerodynamics and prevent wind damage.
- Seismic-Resistant Bracing Systems – Cross-bracing and shock-absorbing steel frames reduce structural movement during earthquakes.
- Heavy-Duty Anchoring Systems – Bolted and embedded foundation anchors secure buildings against extreme wind uplift.
Fire-Resistant Coatings and Materials
Wildfires and industrial fires pose serious threats, making fireproofing technology essential for pre-engineered metal buildings.
- Intumescent Fire-Resistant Coatings – These coatings expand under heat, forming an insulating layer that prevents structural steel from warping.
- Non-Combustible Insulation – Mineral wool and fiberglass insulation help contain fire spread while improving energy efficiency.
- Fire-Rated Wall Panels – Some pre-engineered metal buildings incorporate ceramic fiber-lined steel panels that withstand high temperatures.
Flood and Storm-Ready Structures
In coastal and flood-prone regions, pre-engineered metal buildings are being designed to mitigate water damage.
- Elevated Foundations – Buildings are constructed on raised concrete pads or pilings to prevent flood water intrusion.
- Water-Resistant Metal Coatings – Galvanized and zinc-coated steel panels reduce corrosion from saltwater exposure.
- Drainage-Optimized Designs – Integrated sloped roofing and high-capacity gutter systems efficiently redirect rainwater away from the structure.
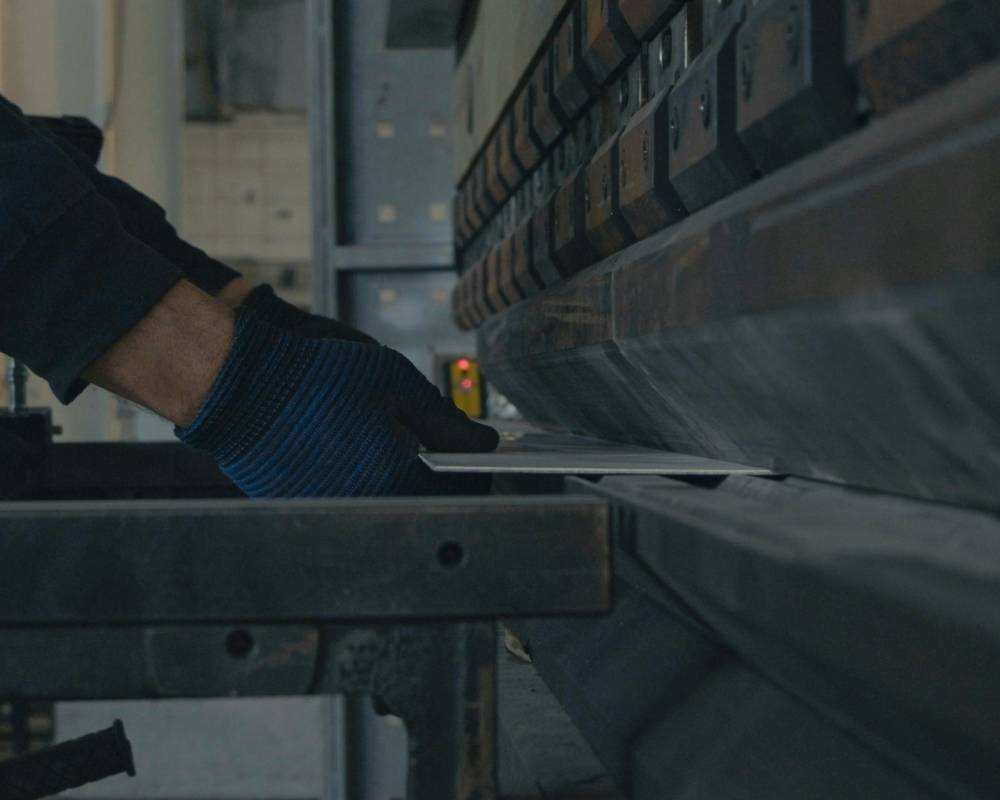
Benefits of Partnering with a Design-Build Company for Pre-Engineered Metal Buildings
When investing in pre-engineered metal buildings, partnering with a design-build company like Claris can significantly streamline the process, reduce costs, and ensure a high-quality final product. Unlike the traditional construction model, where design and construction are handled separately, a design-build approach integrates both under a single contract.
1. Streamlined Project Coordination
A single point of contact manages both design and construction, eliminating communication gaps between architects, engineers, and builders. Claris Design•Build operates with a unified team structure, ensuring seamless communication between architects, engineers, and builders.
2. Faster Project Completion
By adopting the design-build methodology, Claris Design•Build overlaps project phases, enabling construction to commence while final design elements are still being refined. This strategy accelerates project timelines, especially when combined with the inherent efficiency of pre-engineered metal buildings.
3. Cost Savings and Budget Control
Early cost estimation ensures budget accuracy, preventing unexpected overruns. Claris Design•Build provides early and accurate cost estimates, ensuring adherence to budgets and preventing unexpected overruns. Through value engineering, they select high-quality materials and designs that eliminate unnecessary expenses.
4. Customization and Design Flexibility
A design-build team like Claris can tailor pre-engineered metal buildings to meet specific business needs, from custom floor plans to energy-efficient features. Clients receive expert guidance on layout optimization, material selection, and compliance with industry standards.
5. Reduced Risk and Increased Accountability
With a design-build company like Calris overseeing Since one company is responsible for both design and construction, there is greater accountability for project success. Potential design flaws or construction challenges are identified and resolved before breaking ground, reducing costly rework. A design-build partnership ensures that safety, quality control, and regulatory compliance are prioritized from start to finish.
How to Choose the Right Design-Build Partner
Selecting a reputable design-build firm is crucial to ensuring a smooth construction process and achieving optimal results. Consider the following when choosing a partner:
Experience with Pre-Engineered Metal Buildings
Look for a firm with a proven track record of successfully designing and constructing PEMBs. Claris Design•Build has a proven track record in this area, offering cost-effective and efficient solutions tailored to clients' needs.
Industry Knowledge
A team that understands local building codes, energy efficiency standards, and permitting processes can help avoid regulatory setbacks. The team at Claris possesses in-depth knowledge of local building codes, energy efficiency standards, and permitting processes, ensuring compliance and avoiding regulatory setbacks.
Technology and Innovation
Choose a firm that utilizes smart construction technologies for enhanced accuracy and efficiency. Claris integrates cutting-edge technologies and industry trends tailored to modern business needs.
Client Reviews and Case Studies
Reviewing past projects and testimonials can provide insights into a company's reliability, communication, and quality of work. Prospective clients can review Claris's portfolio and testimonials to gain insights into their reliability, communication, and quality of work.
[embed]https://www.youtube.com/watch?v=hKm8oQDRhA4[/embed]
Frequently Asked Questions
What is the difference between a pre-engineered metal building and a conventional steel building?
Pre-engineered metal buildings (PEMBs) are factory-fabricated using standardized components, allowing for quick assembly and cost savings. Conventional steel buildings require on-site fabrication, which increases labor costs and construction time. PEMBs are ideal for projects needing efficiency, while conventional steel buildings offer more customization at a higher cost.
Can pre-engineered metal buildings be expanded or modified after initial construction?
Yes, PEMBs are designed for easy expansion by adding extra bays, extending walls, or incorporating mezzanine levels. The modular nature of these buildings allows for modifications with minimal structural adjustments. Businesses and property owners can scale their buildings as needs evolve without major reconstruction.
What types of maintenance are required for pre-engineered metal buildings?
Regular maintenance includes inspecting for rust, leaks, and structural integrity, especially in areas exposed to moisture. Cleaning gutters, checking roof panels, and tightening bolts help prevent wear and tear. A well-maintained PEMB can last decades with minimal repairs.
Are pre-engineered metal buildings suitable for residential use?
Yes, PEMBs are increasingly used for residential homes, barndominiums, and multi-purpose living spaces. They offer durability, energy efficiency, and customization in layout and aesthetics. Homeowners can design modern, cost-effective living spaces while benefiting from the strength of steel construction.
How do pre-engineered metal buildings perform in extreme weather conditions?
PEMBs are engineered to withstand hurricanes, heavy snow, and seismic activity by following strict building codes. Wind-resistant paneling, reinforced bracing, and impact-resistant coatings enhance structural resilience. Properly designed PEMBs provide long-term durability even in the most challenging environments.
Partner with Claris Design•Build for Your Pre-Engineered Metal Building Project!
At Claris Design•Build, we stay ahead of industry trends to deliver customized, high-performance PEMBs tailored to your commercial needs. Our expert team integrates the latest innovations into every pre-engineered metal building project, ensuring durability, efficiency, and long-term value — helping you stay ahead in 2025 and beyond.
Let’s talk about your project today! Call us!







