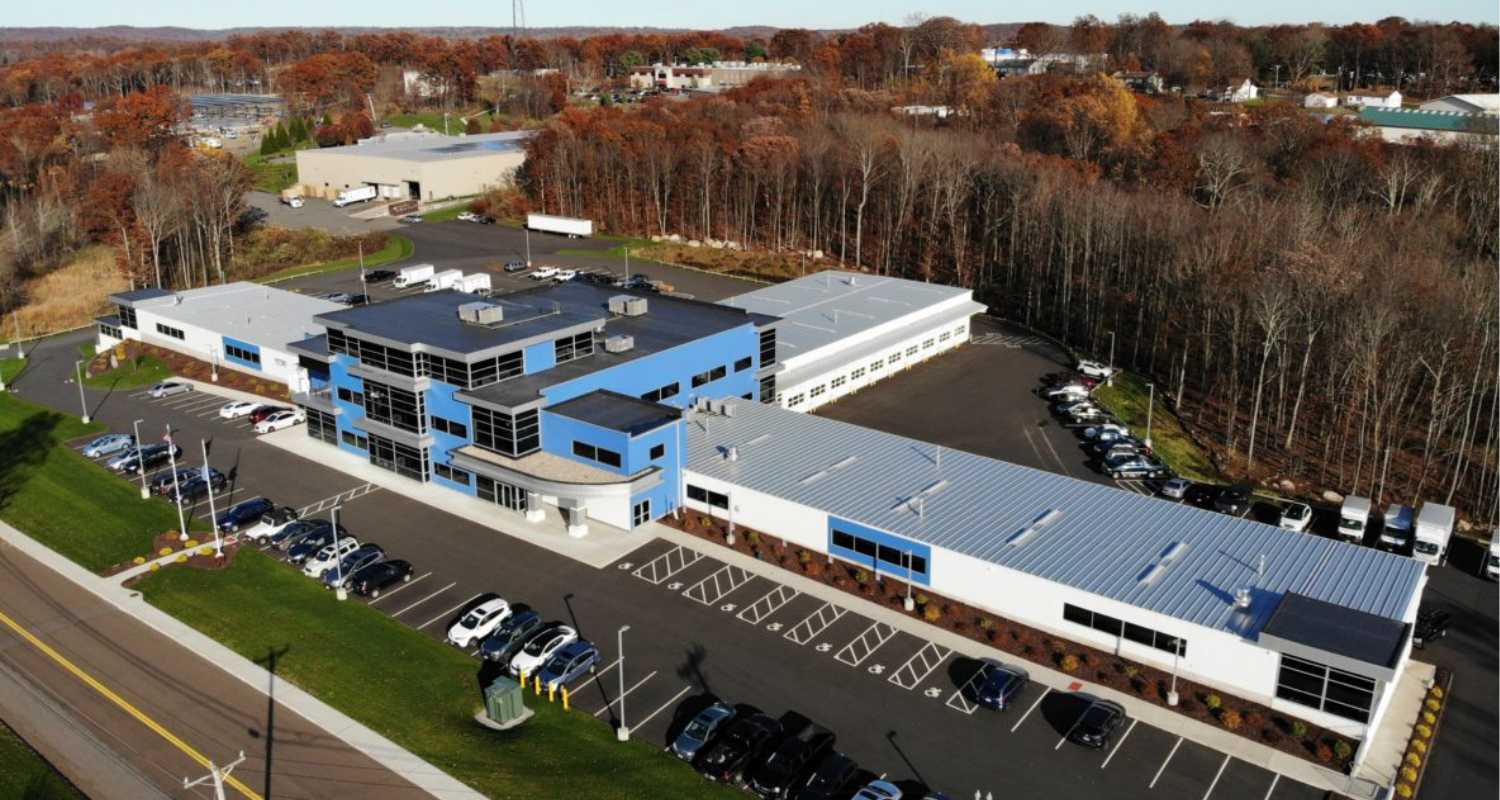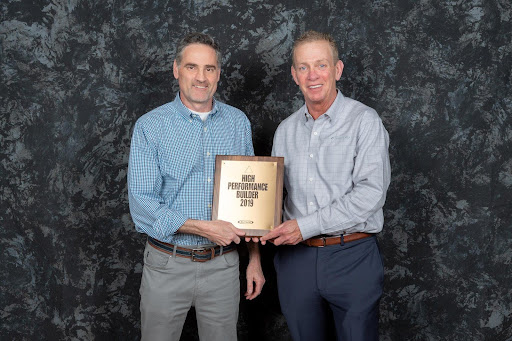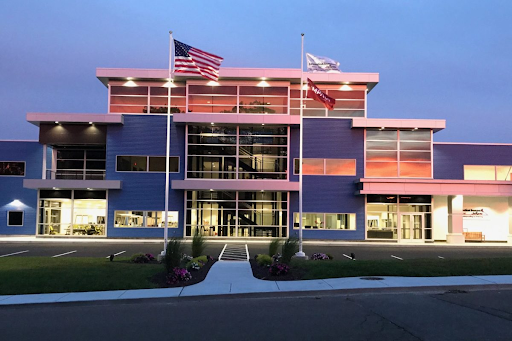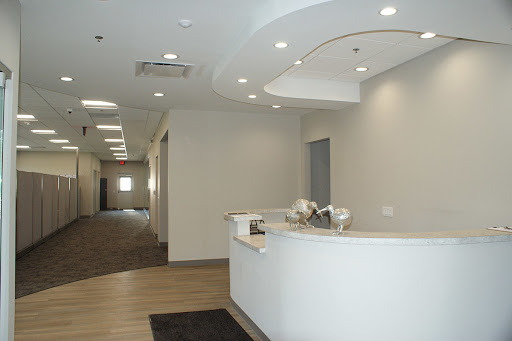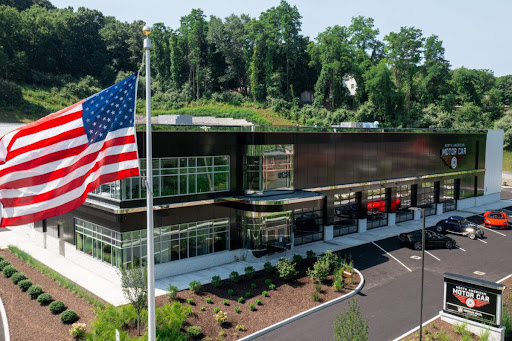Manufacturing and industrial facilities are critical to the growth and success of a country's economy. They enable businesses to produce the goods and services that we rely on every day. From producing cars, to manufacturing medicine and other products that shape our modern world, manufacturing and industrial facilities are the central hub to all of today’s advancements. Additionally, these facilities are a significant undertaking that require expertise and experience along with meeting strict safety regulations. This is why it's important to choose the right contractor who can develop the right building for your workflow and growth needs.
Butler Manufacturing Is Ideal For Industrial Architecture
When expanding, renovating, or building from the ground up, it is critical to select a well-oiled firm with expertise in industrial and manufacturing architecture and construction. Doing so will ensure that the project is completed on time, on budget, and to the highest standard of quality. When it comes to industrial architecture, Butler Manufacturing is a trusted name in the industry. With over 100 years of experience, Butler has earned a reputation for excellence in the construction of manufacturing and industrial facilities. They specialize in pre-engineered metal buildings, offering efficient and cost-effective solutions that can be customized to meet the unique needs of each project. With a focus on innovation and sustainability, Butler is an ideal choice for businesses looking to create safe, efficient, and environmentally friendly industrial spaces.
Butler's Approach To Manufacturing Facility Construction
Butler takes a comprehensive approach to building manufacturing and industrial facilities. They offer a complete turnkey solution, which means they handle everything from the initial design to the construction and final finishes. Butler uses high-quality materials that are specifically designed for industrial use, ensuring that the facilities they build are durable, energy-efficient, and customized to meet the unique needs of any business. Their team works closely with clients to ensure that the facility can handle the specific demands of the manufacturing or industrial process and is built to last. By providing a complete solution, Butler takes the stress out of construction for their clients and ensures that the end result is a facility that meets all safety regulations and is optimized for efficiency.
Claris Partners With Butler To Create Exceptional Manufacturing Architecture and Design
Claris is a proud Butler Builder. Utilizing Butler’s building components to develop a pre-engineered metal building adds confidence to any project, as their products are designed for strength, durability, longevity and sustainability. Claris is one out of the 1,000 affiliated Butler Builders in North America and has received the Butler Builder award several times, in addition to being inducted into the Butler Club, and recognized as a High-Performance Builder.
Through collaboration with Butler, Claris has witnessed the growth, development, and innovative methods used to meet demands of a future-focused business. The steel industry is ever-changing, and Butler has invested in new technologies to create more effective solutions for clients that aid in the overall success of how their facility is built. It is with this chase for excellence, and a developed methodology, that Claris is able to confidently achieve client’s goals when constructing a Butler steel building.
“The Butler Difference” is Butler’s ability to create buildings that do more for the client. Through innovative designs, Claris works with Butler to develop solutions to client’s problems and provide better building results.
Claris Design Build and Butler Completed Industrial and Manufacturing Facilities
Basement Systems Inc.
Seymour, CT | 73,000 sq. ft. | Completed 2017
One of Claris’ most aesthetically appealing Butler Building is Basement Systems Inc. This 73,000 SF facility consists of office space, large warehouses, and a kitchen and dining area. This facility, being a hybrid of conventional and pre-engineered Butler steel, allowed Claris to add some innovative designs, including their signature modern glass windows and unique architectural layout. In the design, Claris incorporated visible lines of sight into the three wings of the building, allowing office personnel to keep an eye on day-to-day operations and activities, while showcasing to franchisees how the flagship business is run.
Mateenbar
Concord, NC | 102,625 sq. ft. | Completed 2021
After many years of producing extraordinary projects in the Northeast, and with the expansion into North Carolina, Claris’ Charlotte office was looking to bring the same proven process to help the southeast region.
In 2021, Claris produced a 102,625 SF Manufacturing upfit and 8,874 office addition. Claris designed and built the project, Mateenbar, with the future in mind as the owner had planned to expand his team, as well as increase production in the future. With a collaborative effort of both owner and Claris, the project included an office addition, three additional storage buildings, and upfitting of the warehouse into a manufacturing facility.
“Claris provided a turnkey solution for our plant upfit facilitating a remote start up over Covid. This included a 2-story office addition, multiple unique storage buildings and extensive sitework including a stream restoration collaborating with the Army Core of Engineers. As we have upscaled our business, we have needed additional support for paving, storage, and expansion. Claris continued to support us every step of the way delivering a high standard within tight deadlines and budgets.” -
Nick Crofts, CEO, Mateenbar
North American Motor Car
Danbury, CT | 60,000 sq. ft. | Completed 2022
One of the benefits of working with Butler steel are the different approaches that can be taken to accommodate a client’s vision, or an architect’s drawing. One example of innovative designs was with North American Motor Car, which was completed in the Fall of 2022. The client was looking to create a classic car restoration and storage facility with a bit of a modern twist. Claris developed two separate buildings. The first would serve as an approximately 28,000 SF two-story classic car restoration facility on the first floor, where cars can be painted, customized, or brought back to their original charm. The second floor holds additional office space and a meeting room that overlooks the showroom. Meanwhile, the 32,000 SF second building is a classic car storage facility holding a total of 270 vehicles, stacked 3-high.
This modern, yet retro, design is just one example of the possibilities a design firm can create with Butler.
“They actually listened, they came back with a rendering, and I was just blown away. It was exactly what I had in my mind, it had kind of a retro, modern feel from a design perspective.”
– Chris Bishop, CEO & Owner, North American Motor Car
Experience A Better Way To Build With Claris
Our Manufacturing Portfolio is expansive and showcases how Claris has transformed visions into reality. It all starts with a quality relationship based on trust and transparency, as well as constant collaboration and communication at every step.
If you're ready to take your industrial or manufacturing building to the next level, reach out to Claris Design Build today and see how we can help bring your vision to life.



