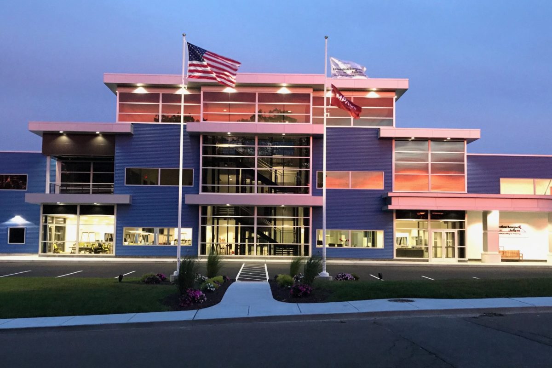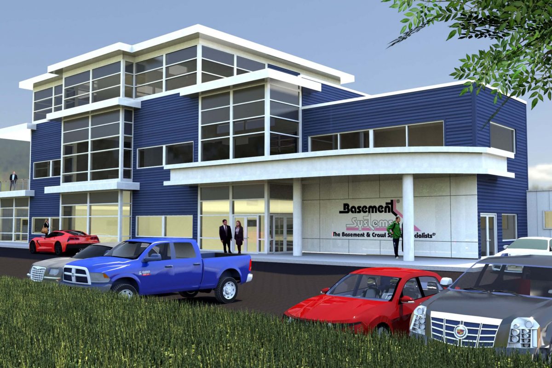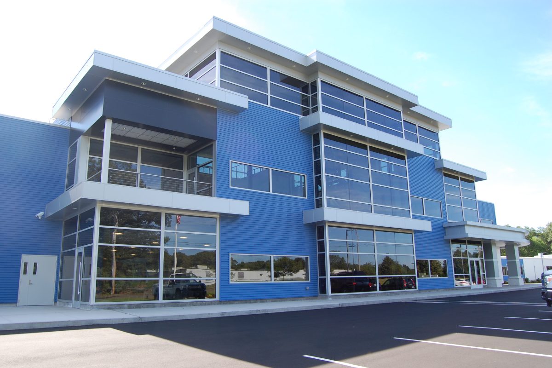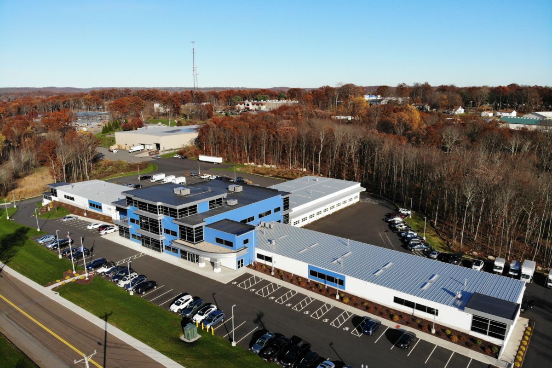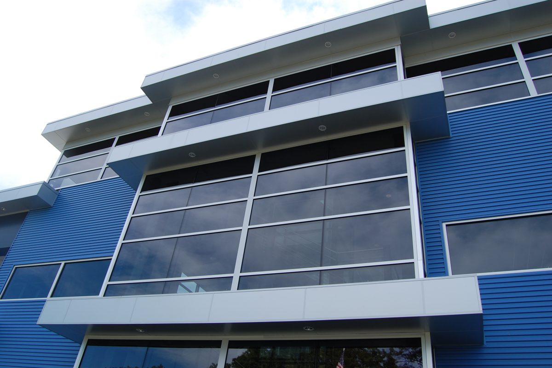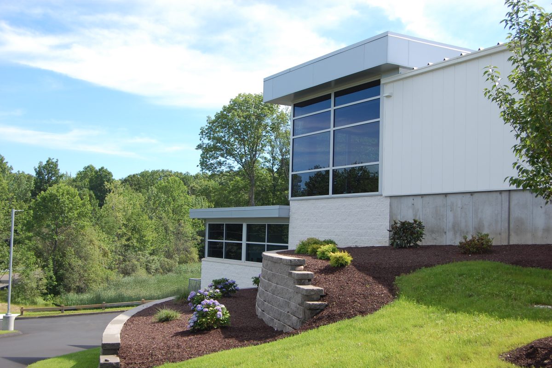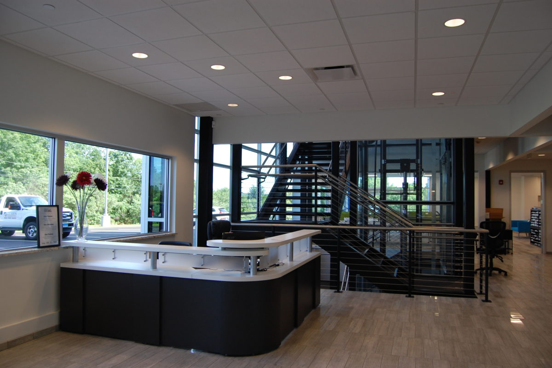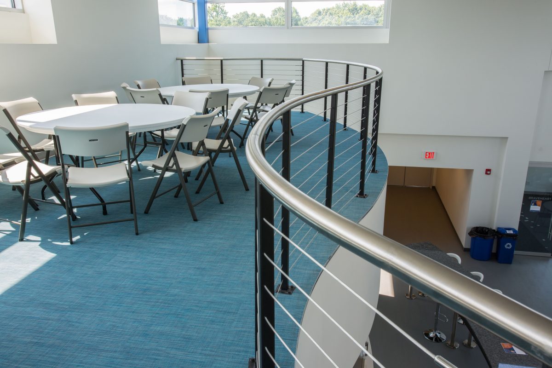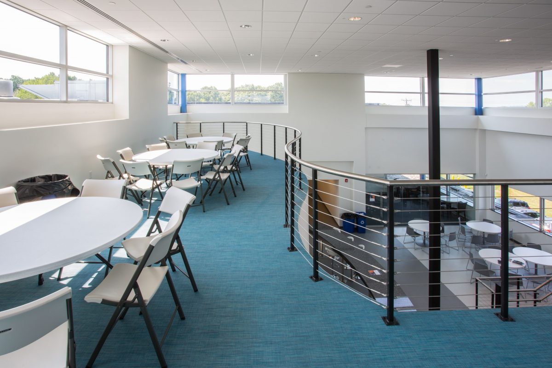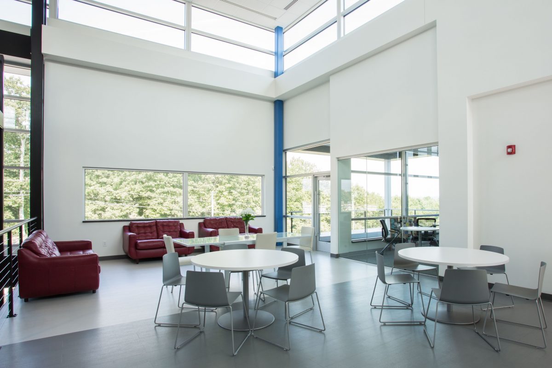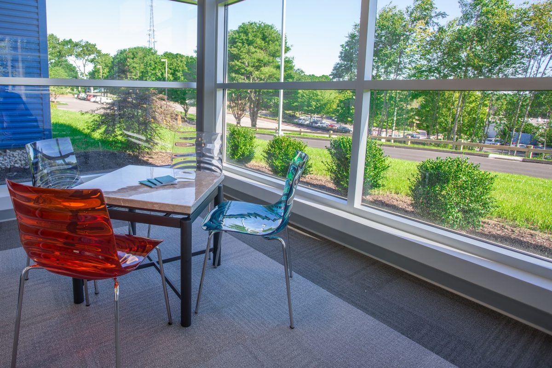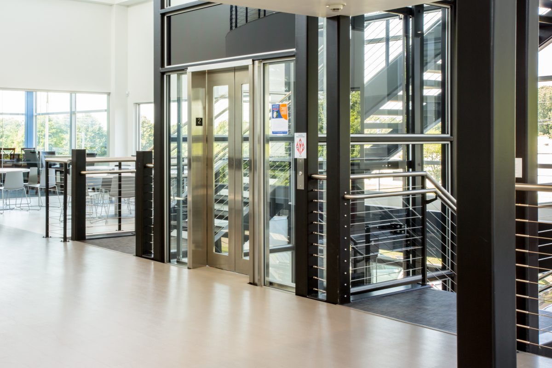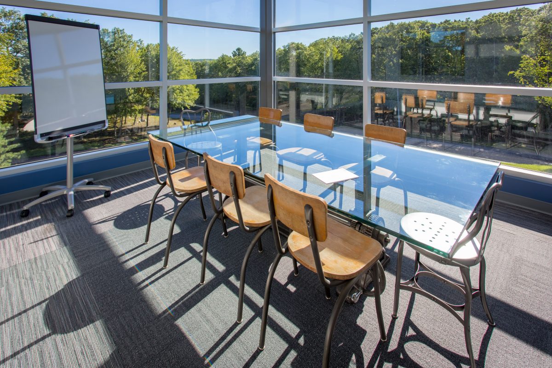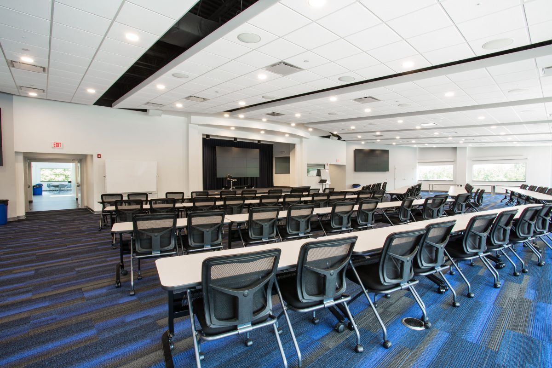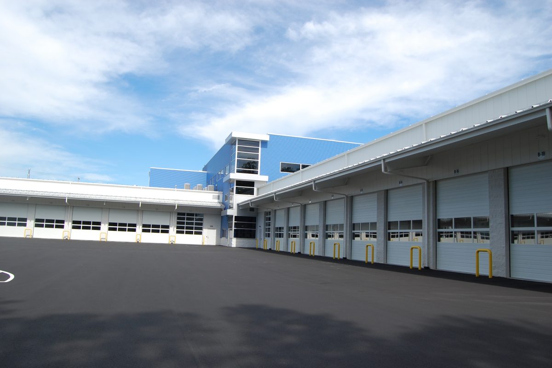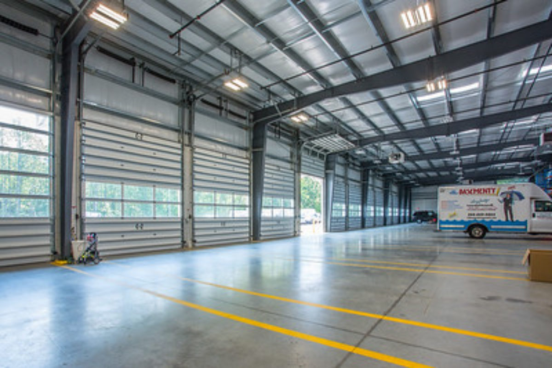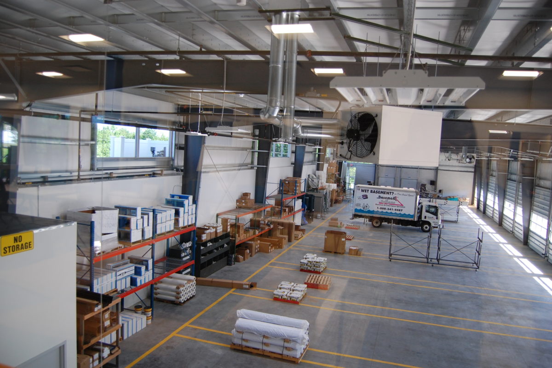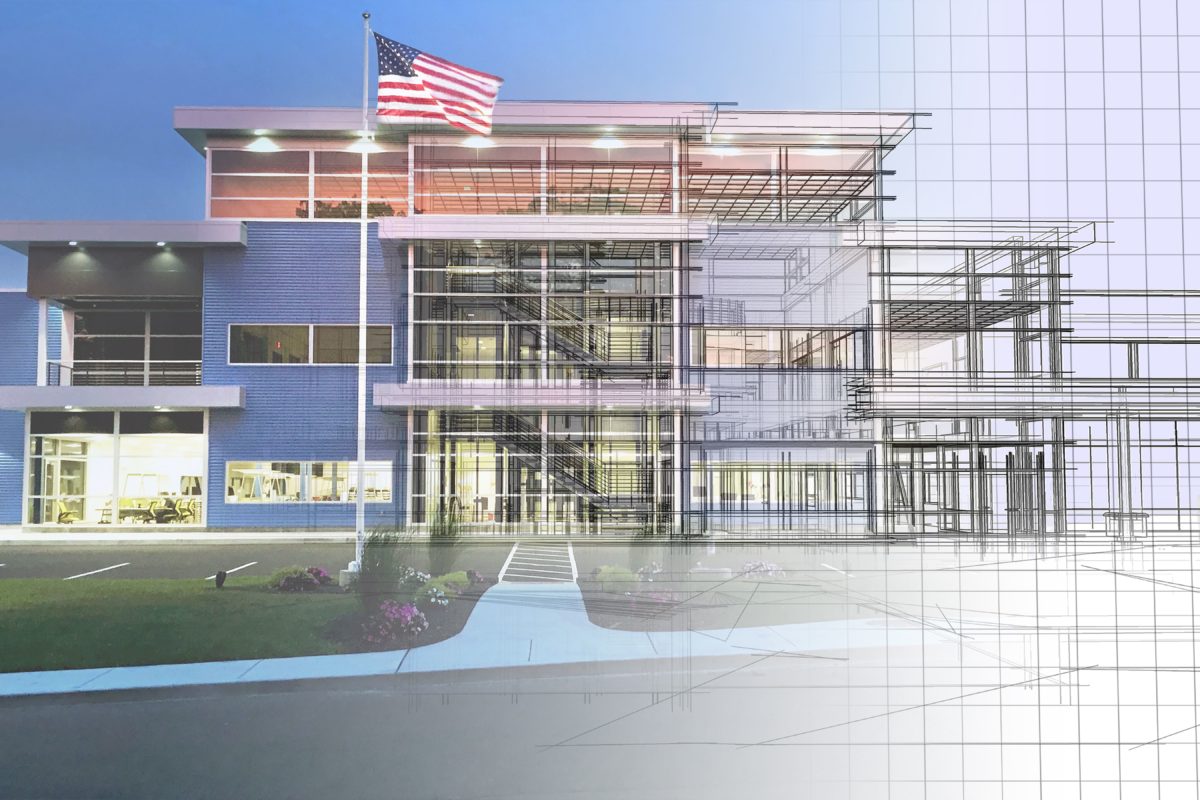Basement Systems – 33 Progress
Basement Systems – 33 Progress
Basement Systems is composed of 73,000 SF and showcases Claris’ signature designs such as their modern glass windows and unique architectural layout. The facility consists of office space, large warehouses, and a kitchen and dining area. The Structure is a hybrid of conventional and pre-engineered (Butler) steel. At the heart of the building is the auditorium where franchisees come from around the world to learn about new products and talk about best business practices. There are visible lines of sight into the 3 wings of the building where trucks for distribution and storage of goods can be seen. This allows the office personnel to keep an eye on day to day operations and activities, while showcasing to franchisees how the flagship business is run. Basement Systems is located in Seymour, Connecticut and is newly completed as of 2017.


