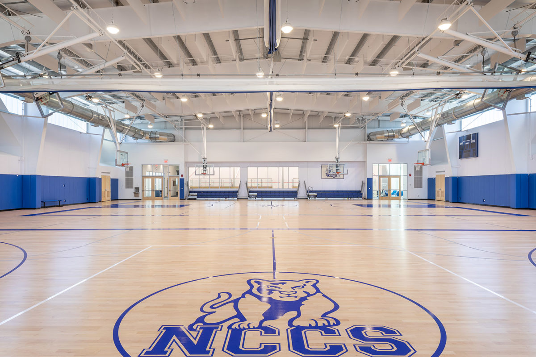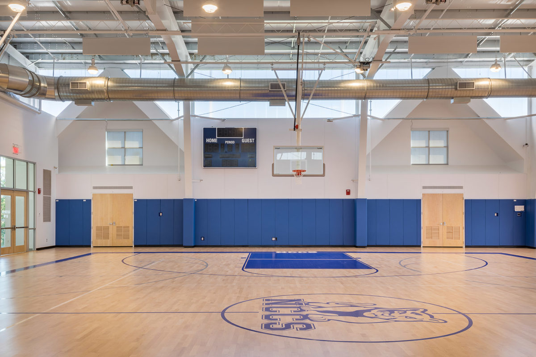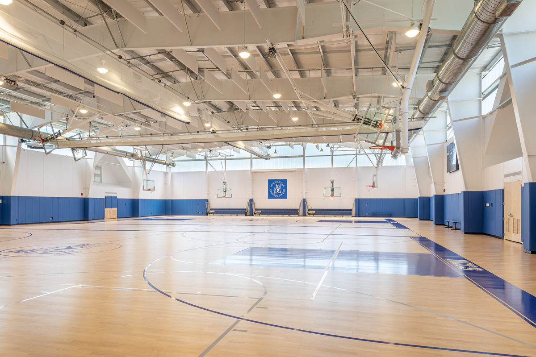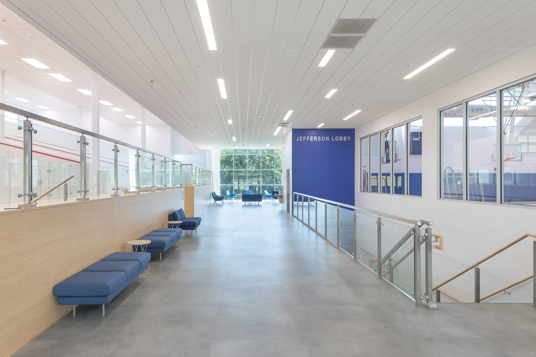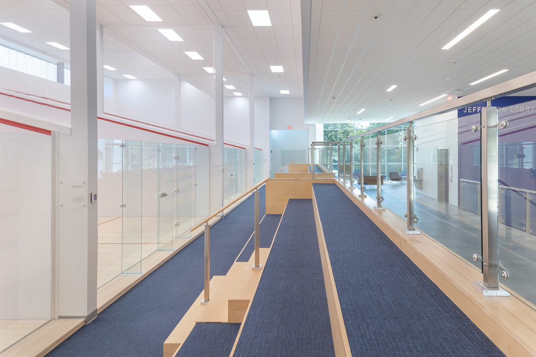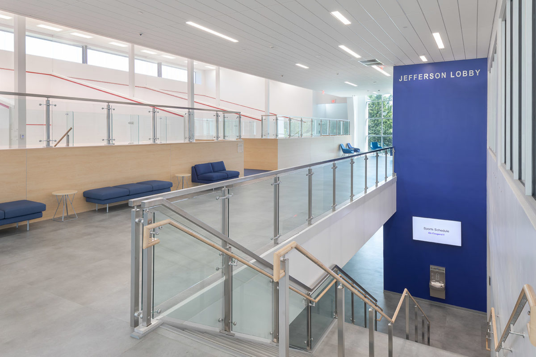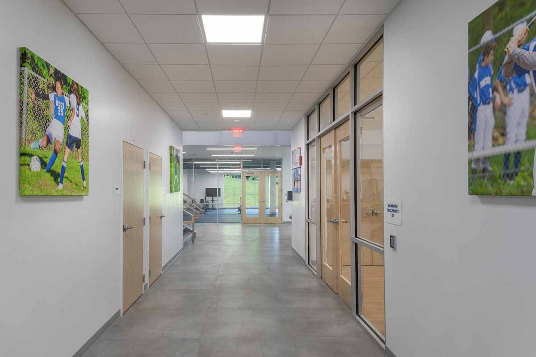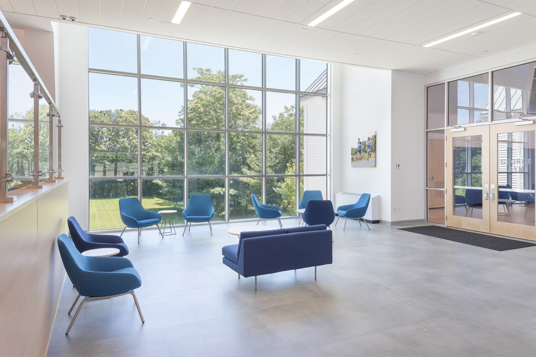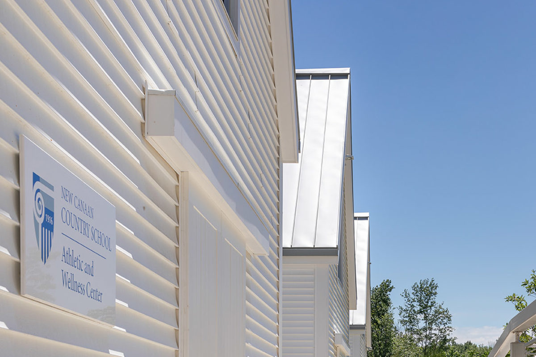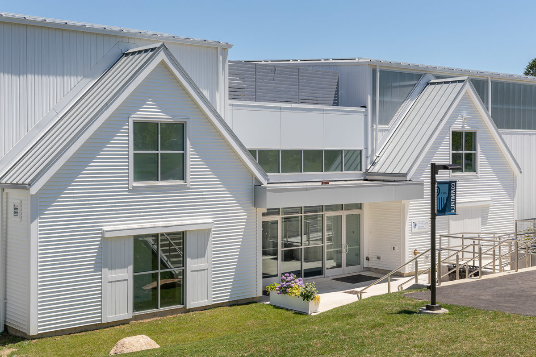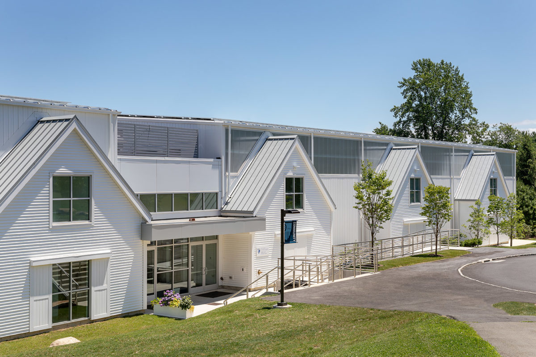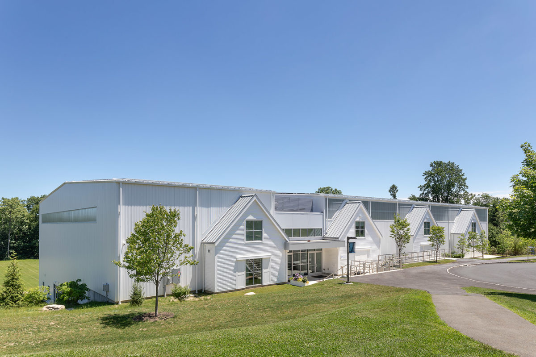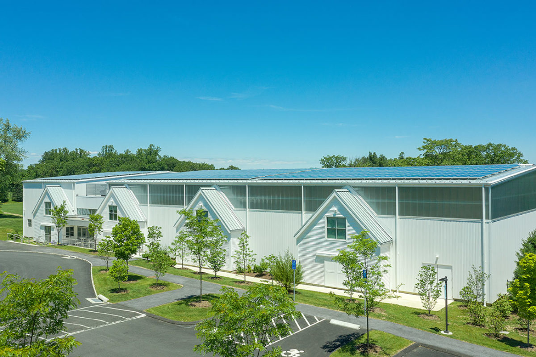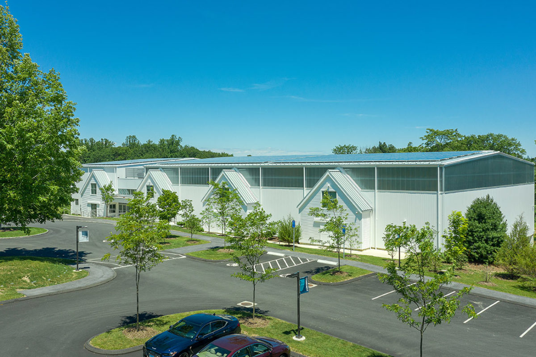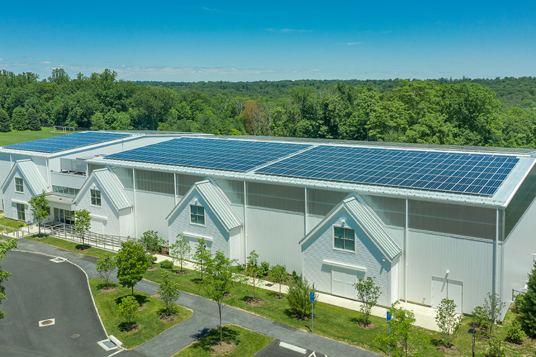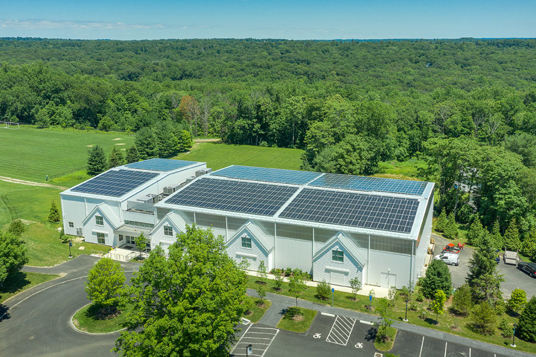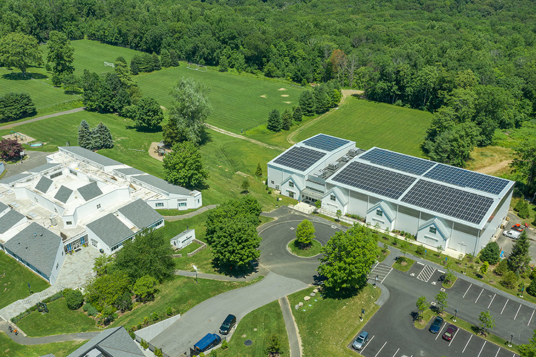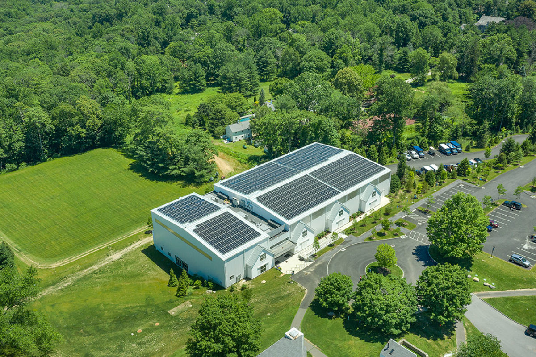NCCS Athletic Center
NCCS Athletic Center
The design of the new Athletic Center was a combined effort of Claris Design Build, Beinfield Architects, and the Building Committee. Like the other buildings on campus the fifth project between Claris and NCCS, it had to fit in aesthetically with the rest of the campus. The challenge this time was how to make a Pre-Engineered Metal Building look colonial in style. This was accomplished by the addition of small gable style bump outs along the front and rear facades. These were not just decorative; they serve important functions within the building’s interior. While the whole upper level is purely for athletics, the lower level serves 50% athletics and 50% the schools facilities and maintenance crews.


