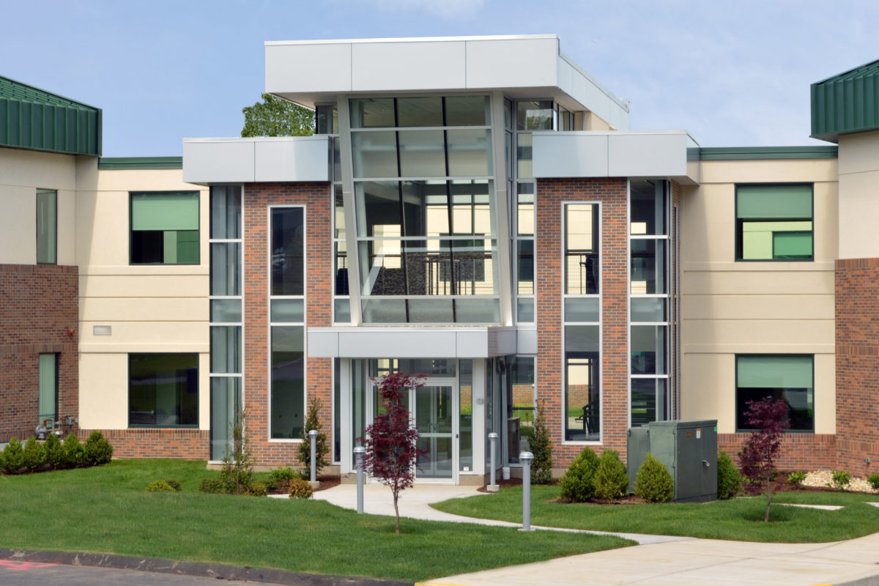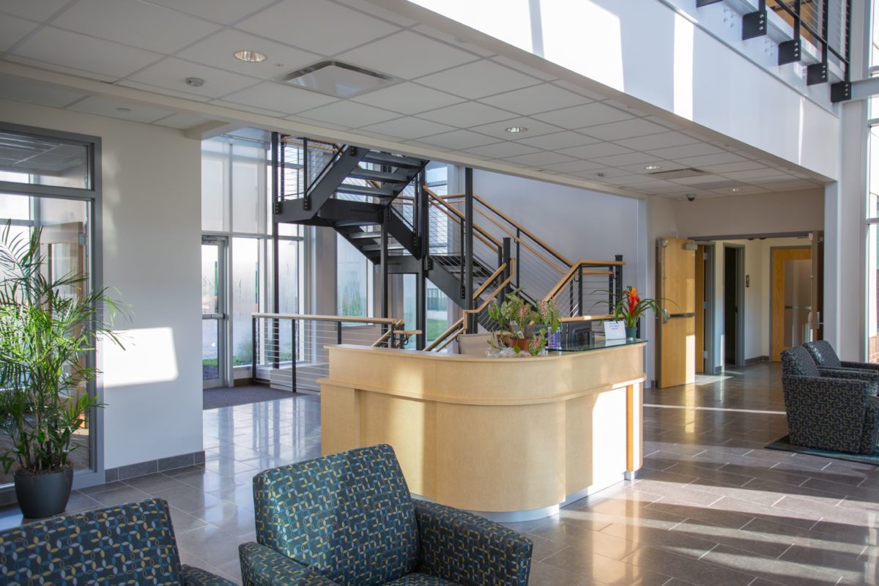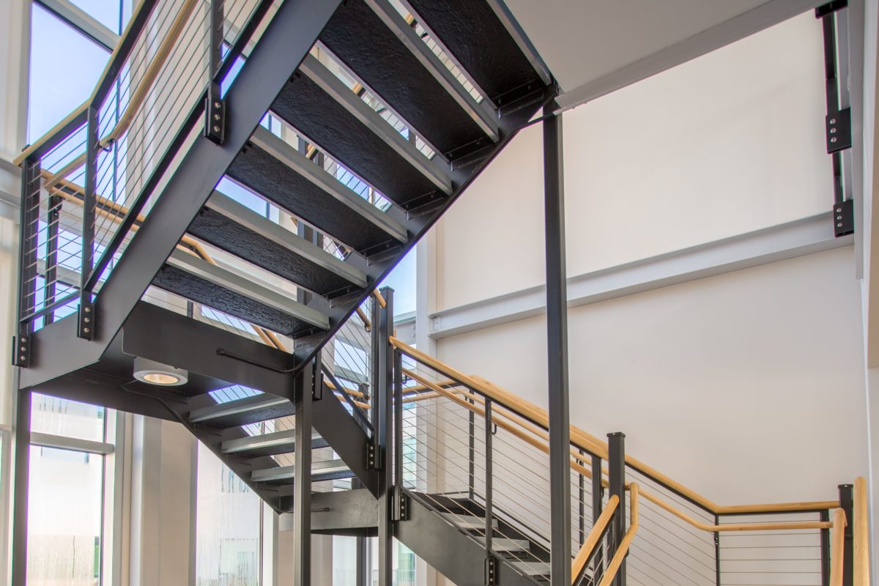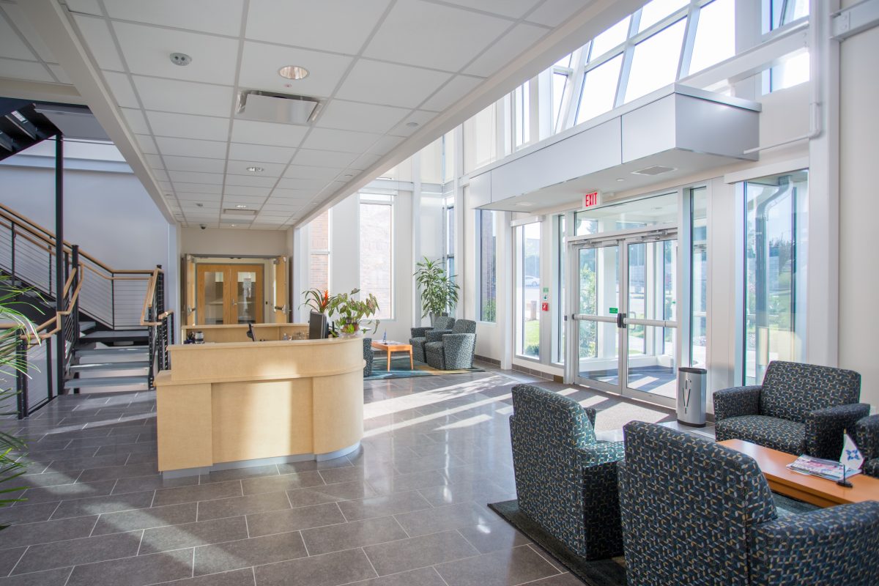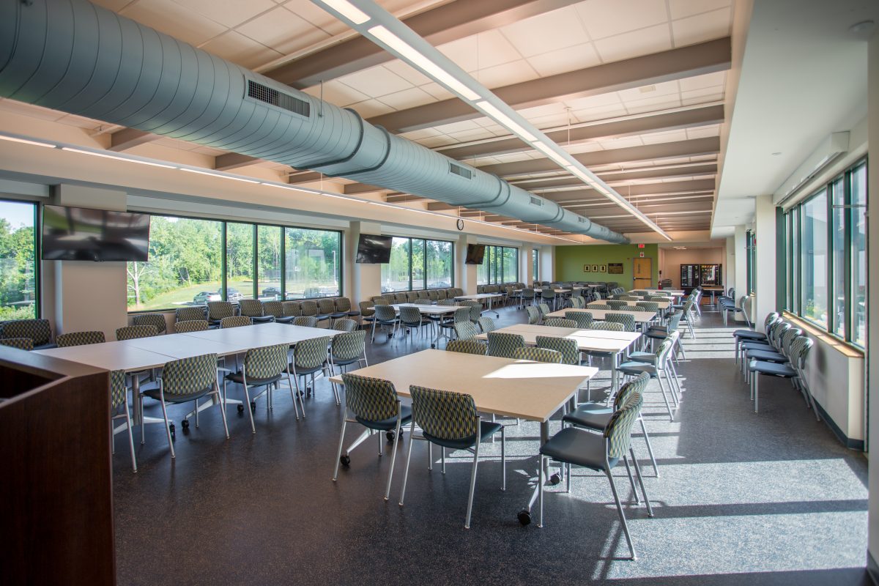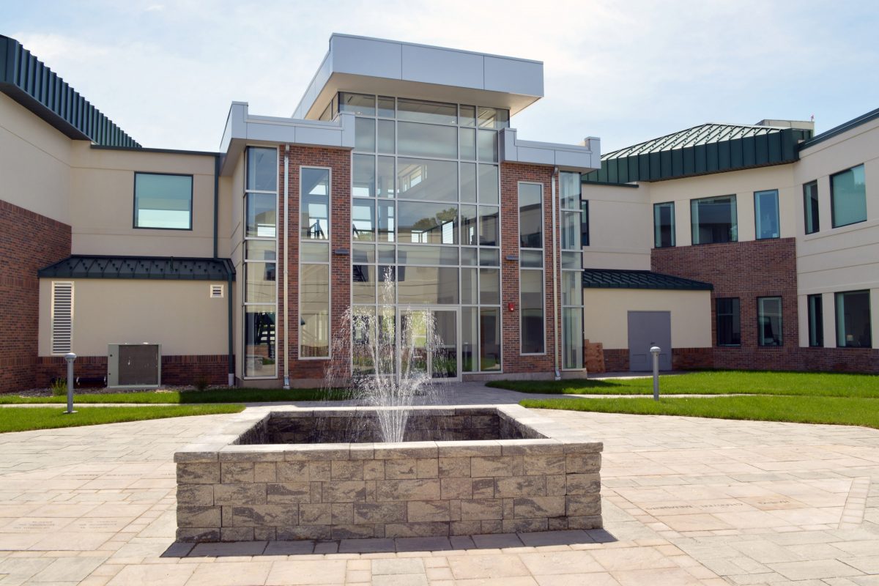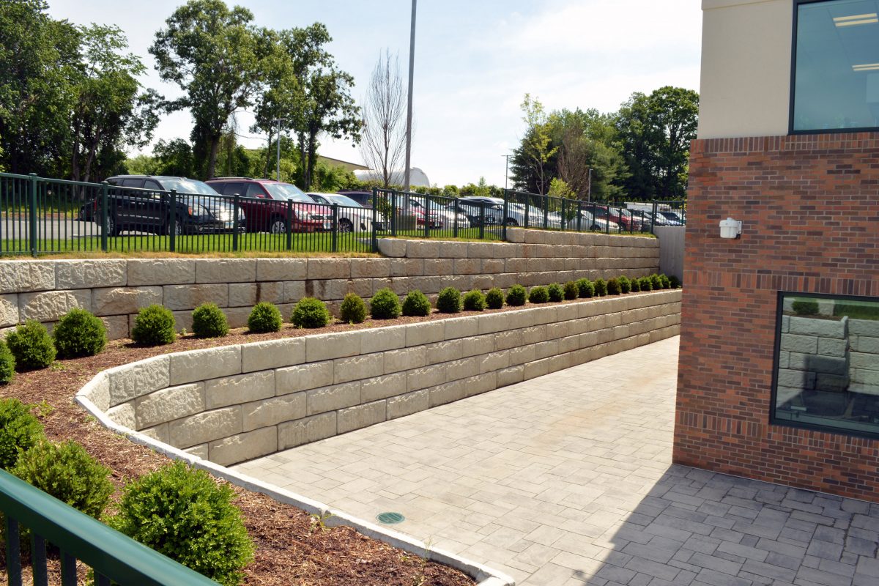HAI Group
Cheshire, CT
HAI Group
Cheshire, CT
Square Footage
41,000 SF
Design
In-house
Status
Completed 2015
Construction Type
Conventional Structure Addition
Composed of 41,000 SF, the HAI Group office building incorporates all of the needs of a standard office building. The construction of this facility is unique in design with an all glass entry, brand-new courtyard, expanded parking lot, and much more. Claris more than succeeded expectations with the innovative “Design/Build” construction process.


