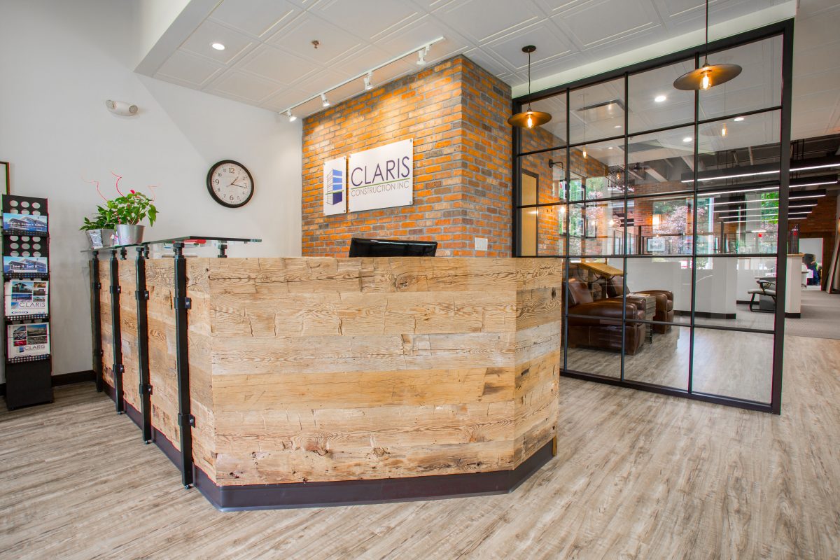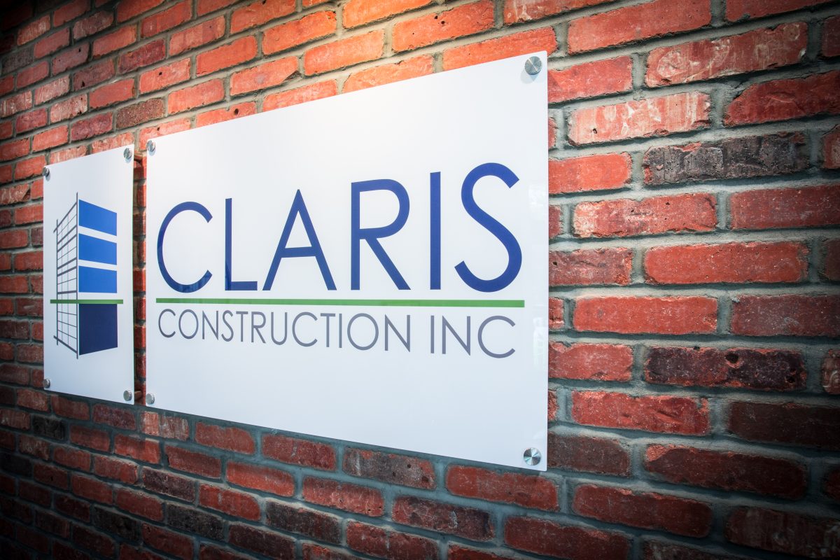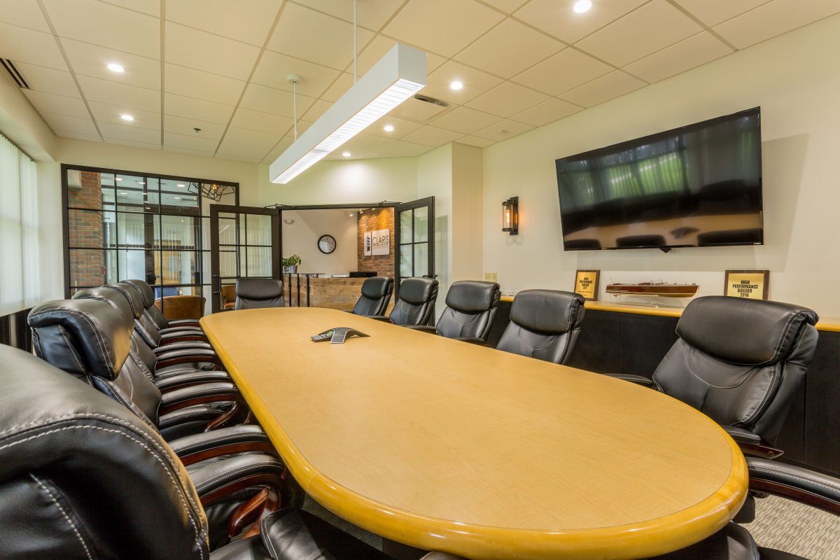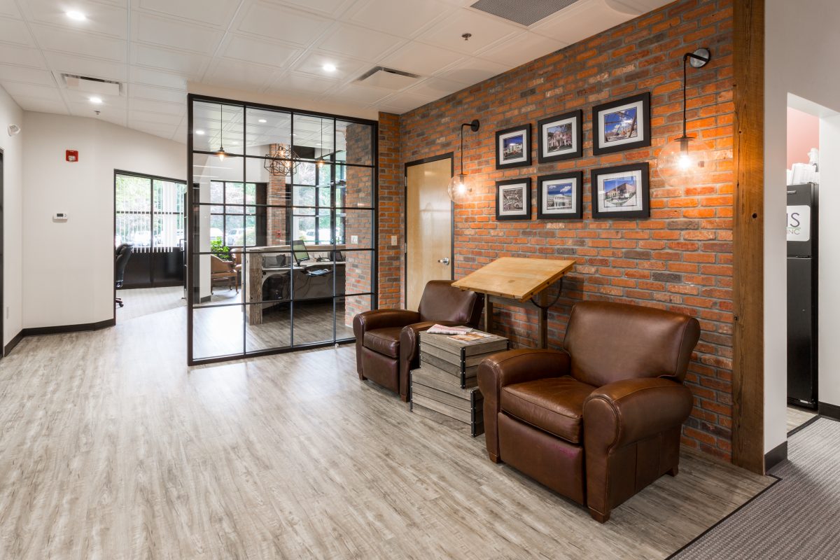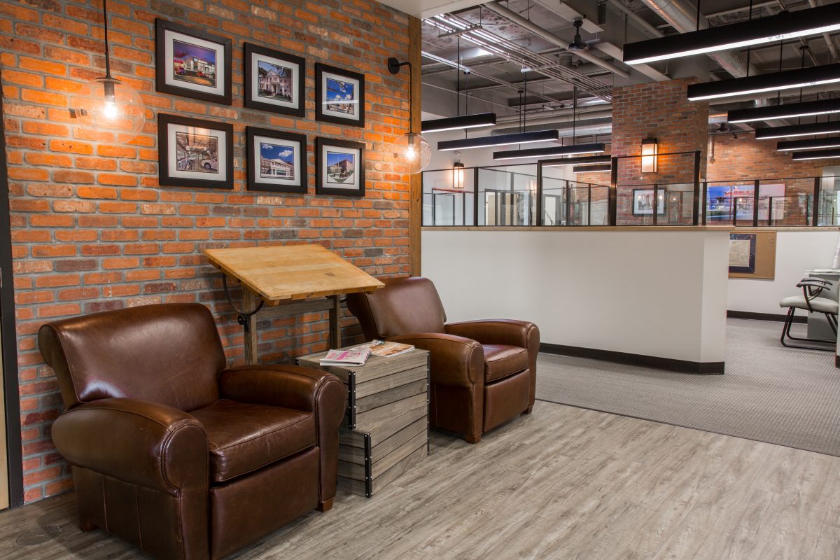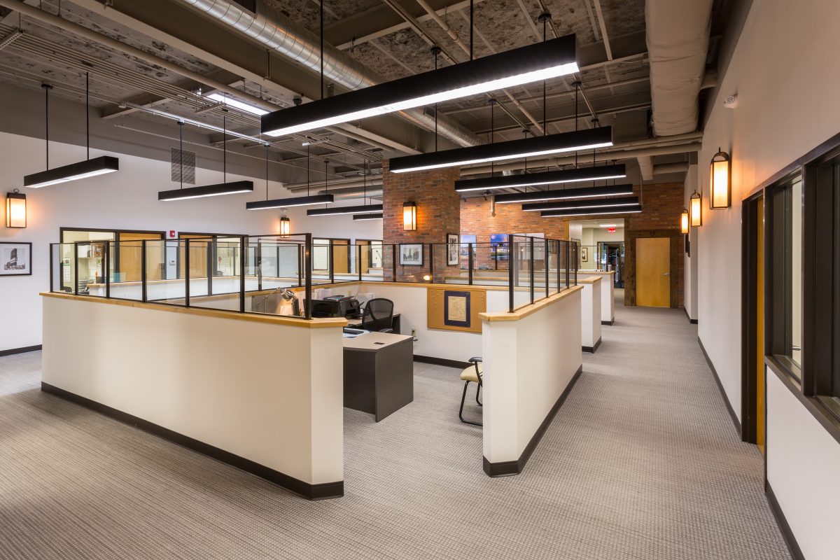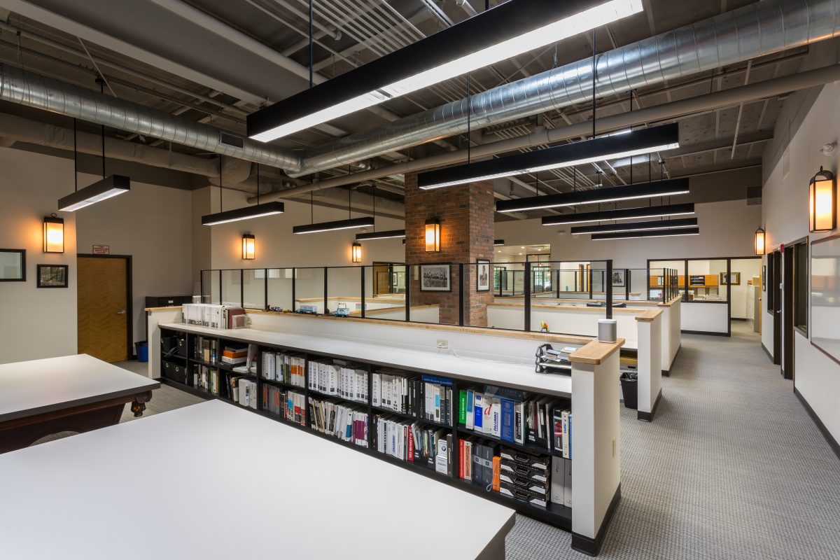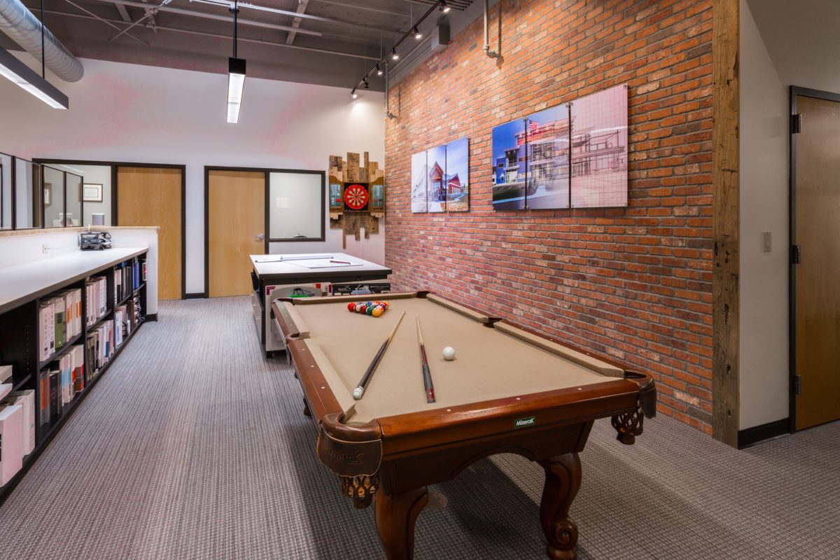Claris Design • Build
Claris Design • Build
Our 6,000 SF office was previously vacated by another business in the construction industry. It laid out perfectly for our needs with a conference room, executive offices, project manager offices, an area large enough for our design department. However, it did not have our design build touch. We exposed the ceilings in the open office space and highlighted the feature wall with thin brick. We opened up the reception to create a warm inviting atmosphere. We added glass to the conference room to bring in natural light. Finally, we created some amenities like a fully functioning gym and shower and a pool table that doubles as a drawing review space during normal business hours.


