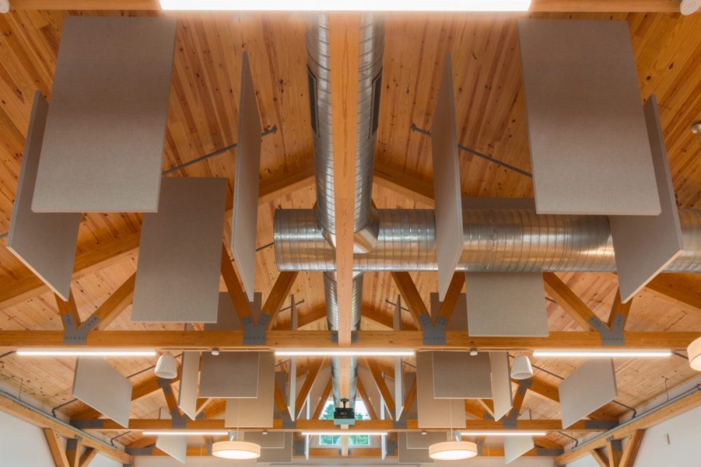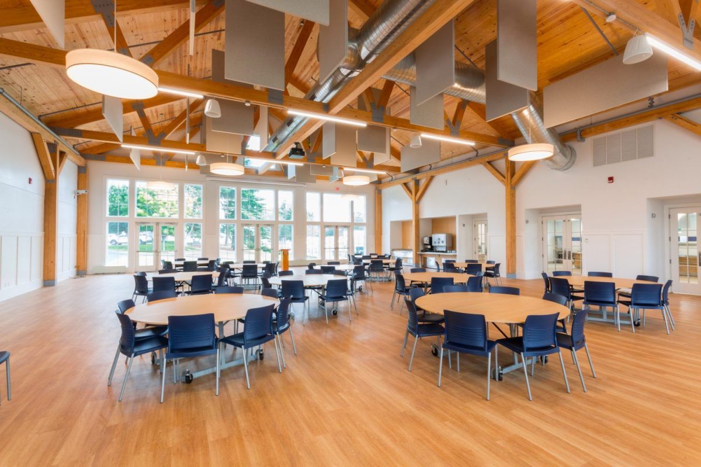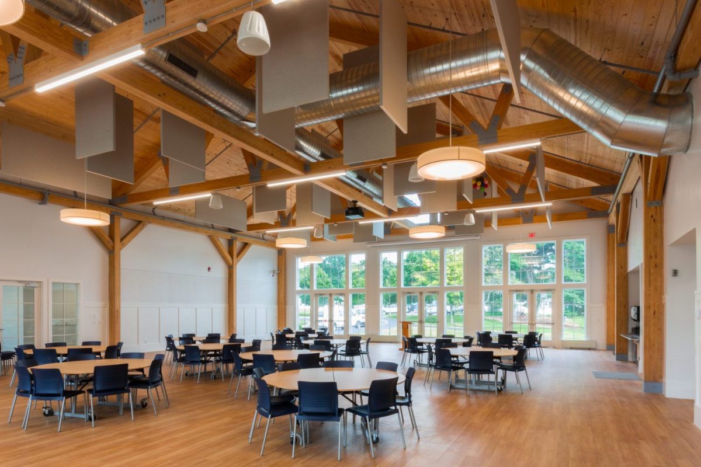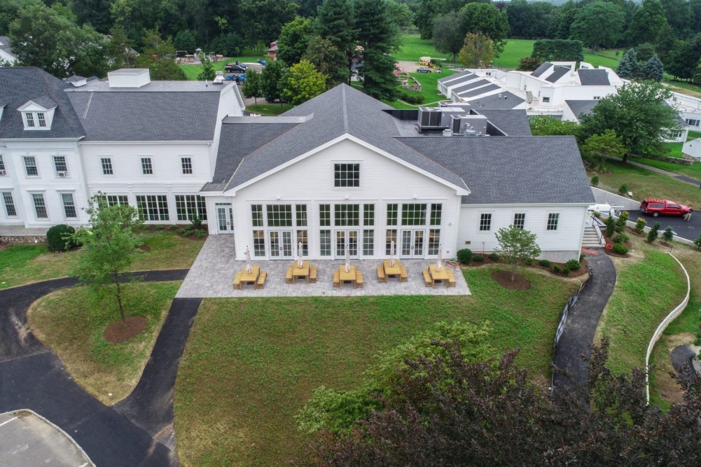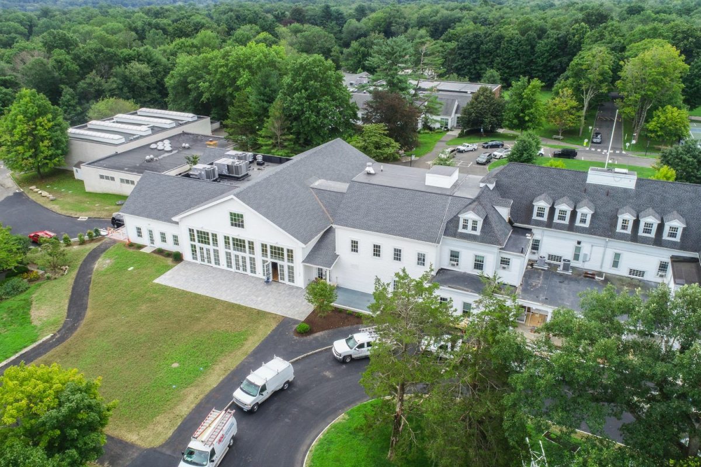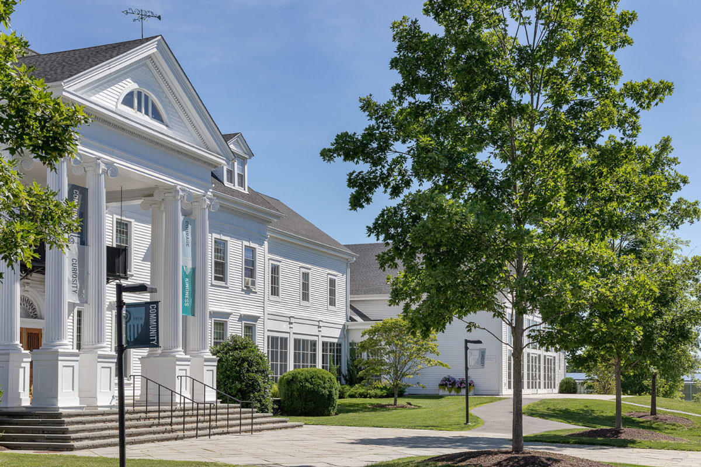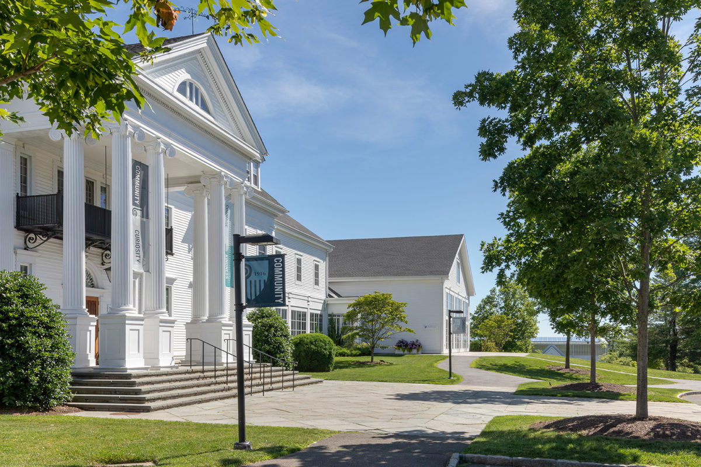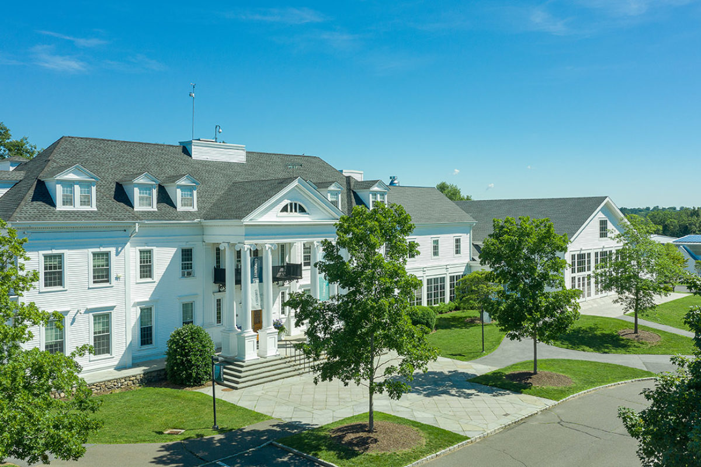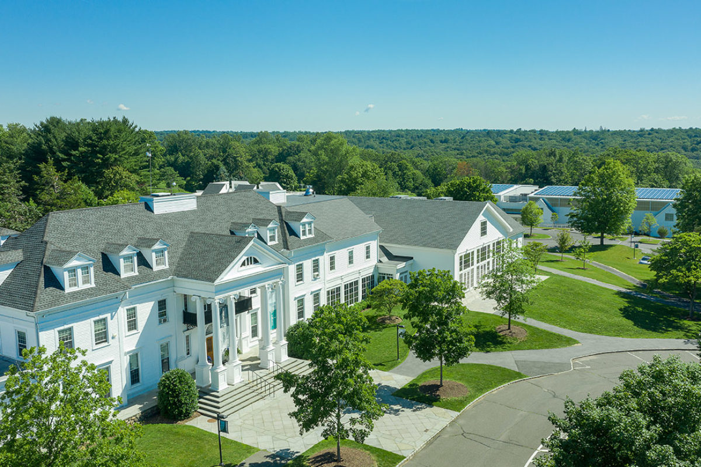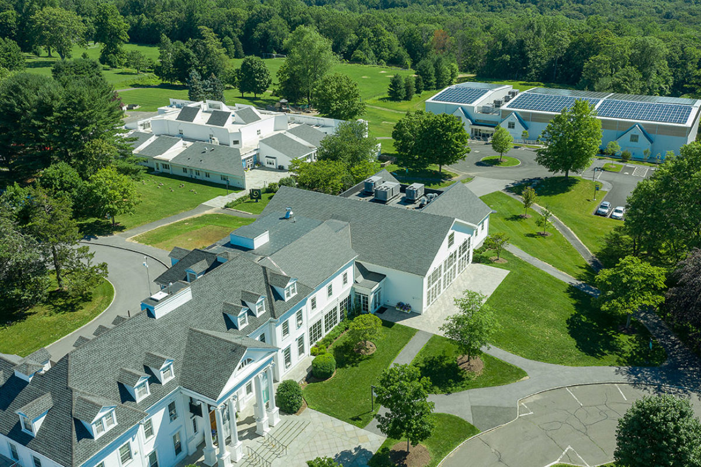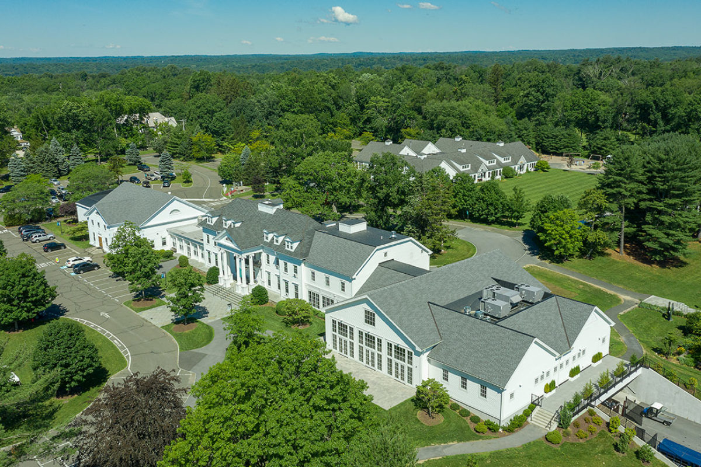Carver Commons Dining Hall
Carver Commons Dining Hall
The design of Carver Commons was a combined effort of Claris Design Build, Beinfield Architects, and the Building Committee. It had to fit in aesthetically with the rest of the campus, which is mostly colonial style architecture, but more importantly had to physically connect to the historic Grace House. This was a challenge, as we had to make one of the largest volumes of space on campus tie in seamlessly to the most historic building on campus. The new dining hall is an inviting space, filled with natural light that highlights the warm natural beauty of the wooden trusses and tongue and groove ceilings. The hall truly has become the central hub of campus, where children of all grade levels (Pre-K to 9th) can come together to learn the importance of community.


