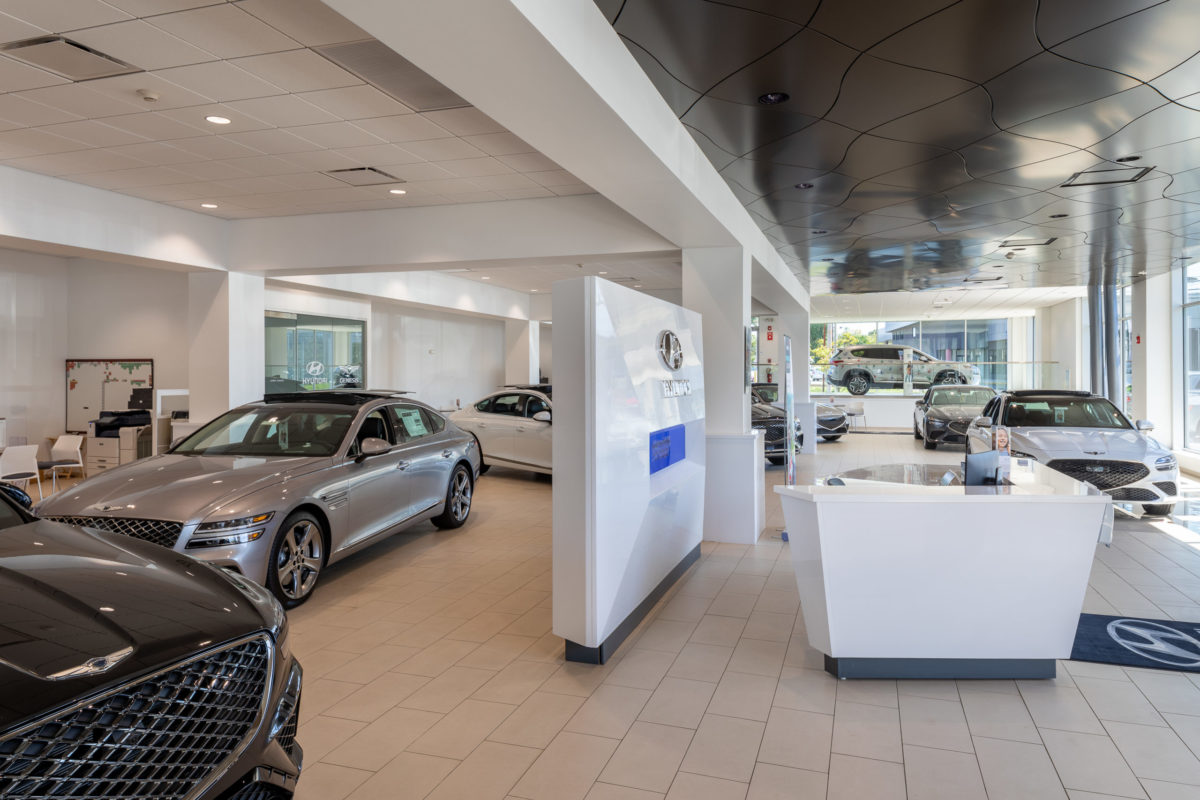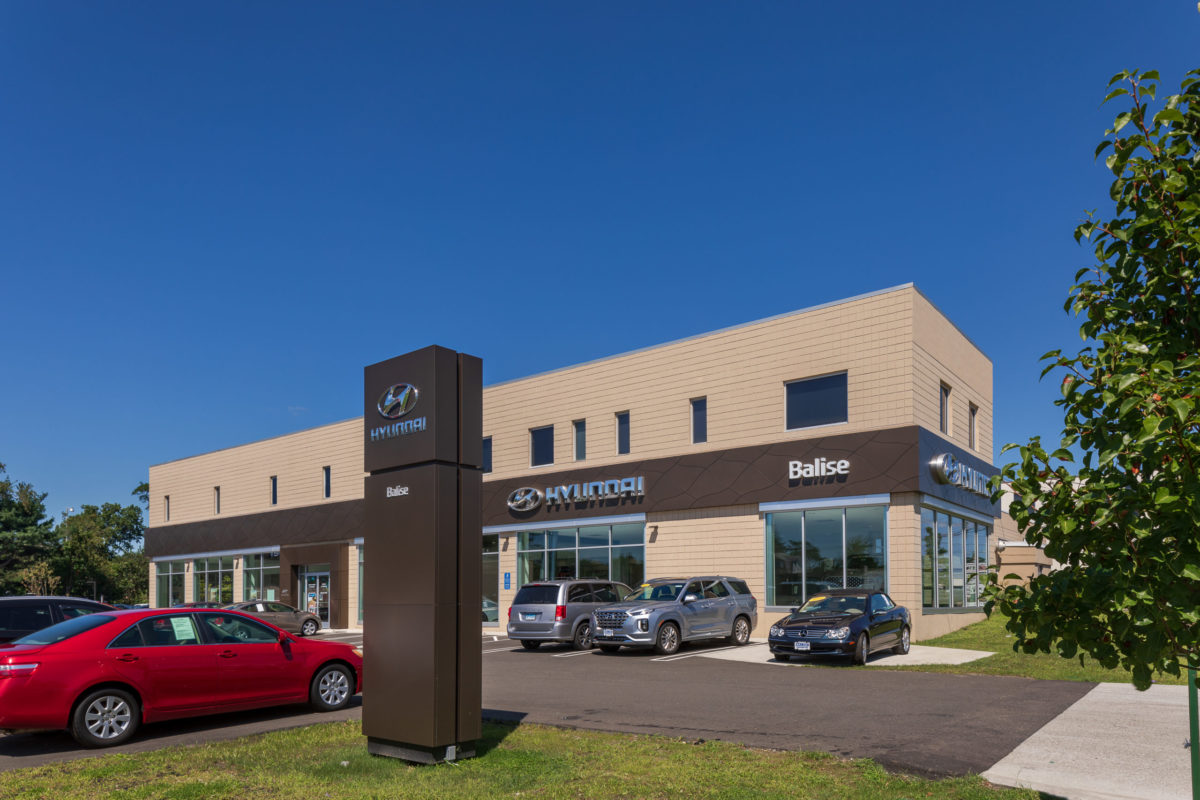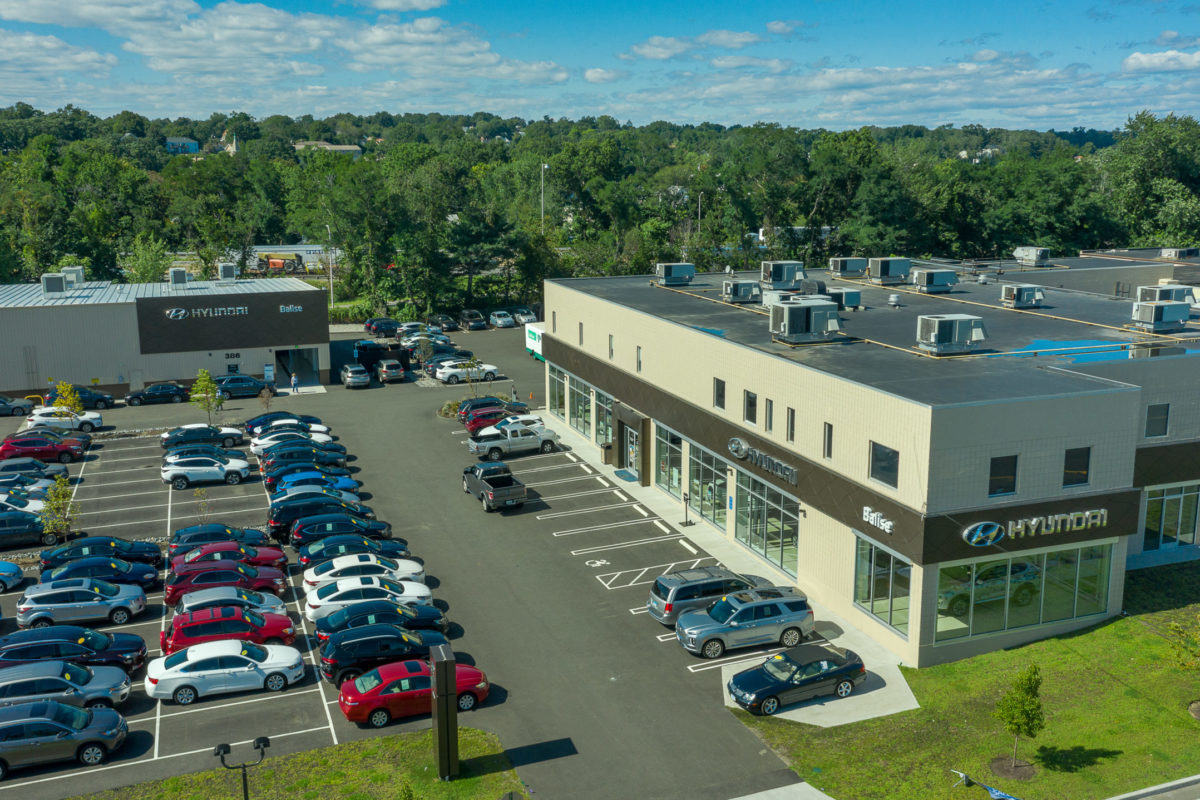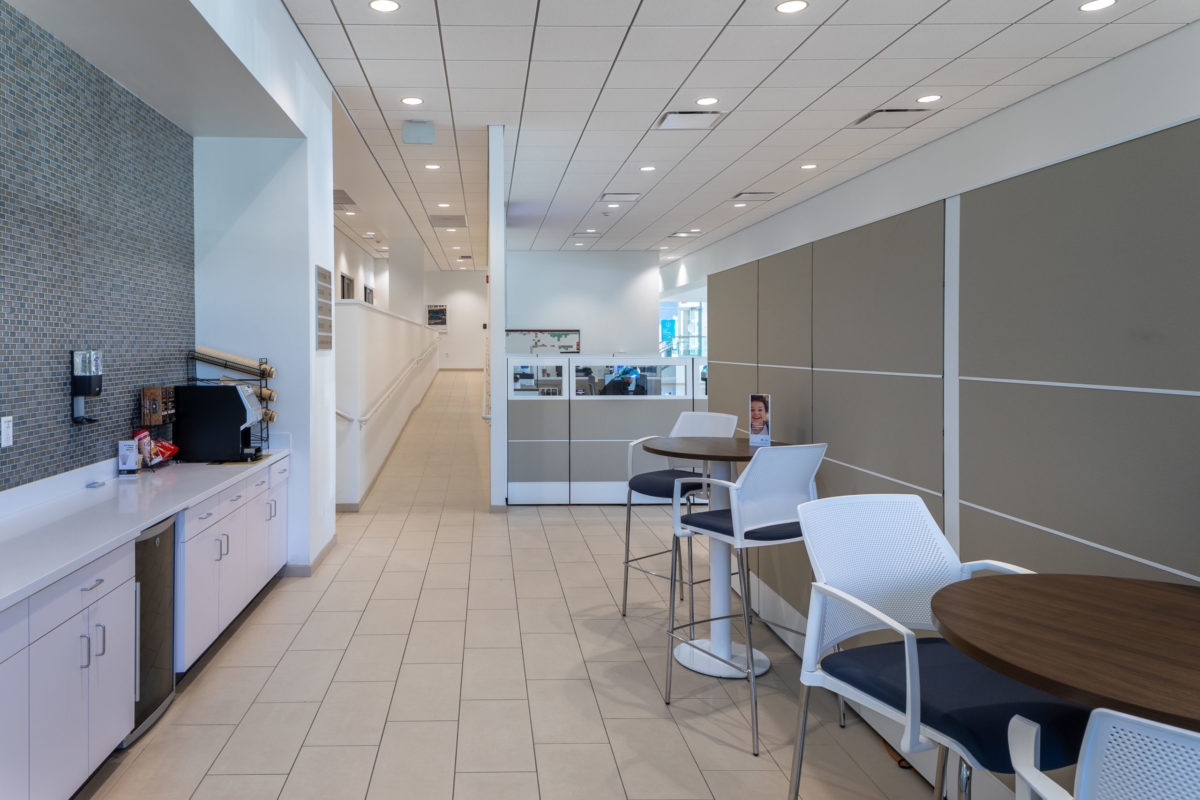Balise Hyundai
Balise Hyundai
Claris has designed a 11,000 SF pre-engineered steel structure located in Fairfield, CT. With the aid of Rose & Tiso Architects, the project was divided into two parts which included a new stand-alone service building as well as the transformation of an existing office building into an impressive showroom. One obstacle Claris had to navigate surrounded the 10’ ceilings within the soon-to-be showroom. Due to corporate requirements, this measurement was far too low for displaying vehicles. A solution of lowering the floor by 4’ to make code brought forth a structural engineering puzzle but was ultimately successful. Making things easier on the Balise team, all office tenants were able to continue working on the second floor of the building throughout the course of construction. The Balise Hyundai of Fairfield auto dealership is utilized for vehicle repair, storage for parts, and customer waiting.





