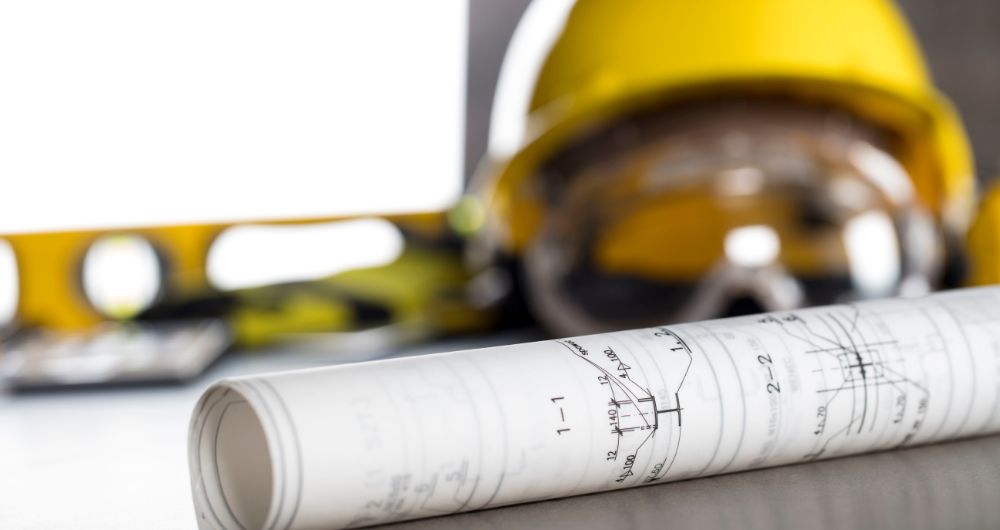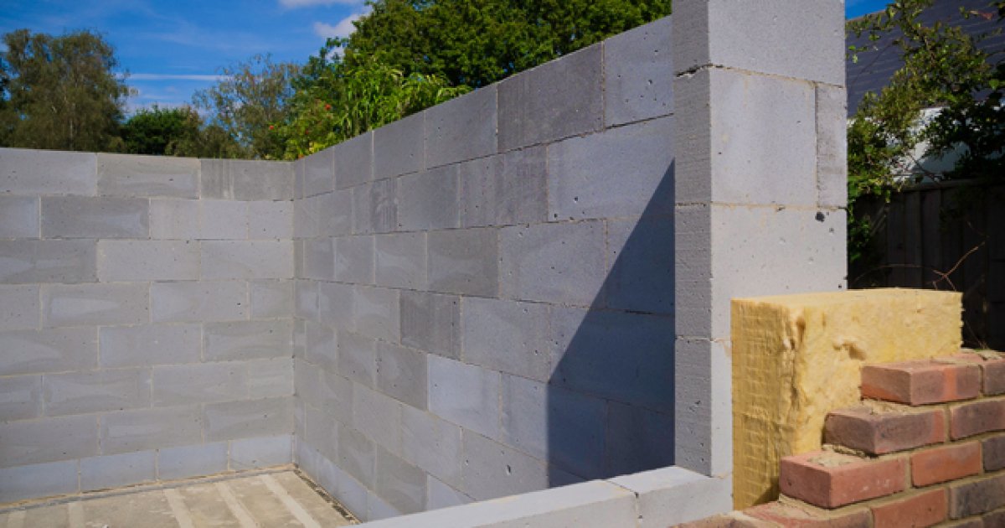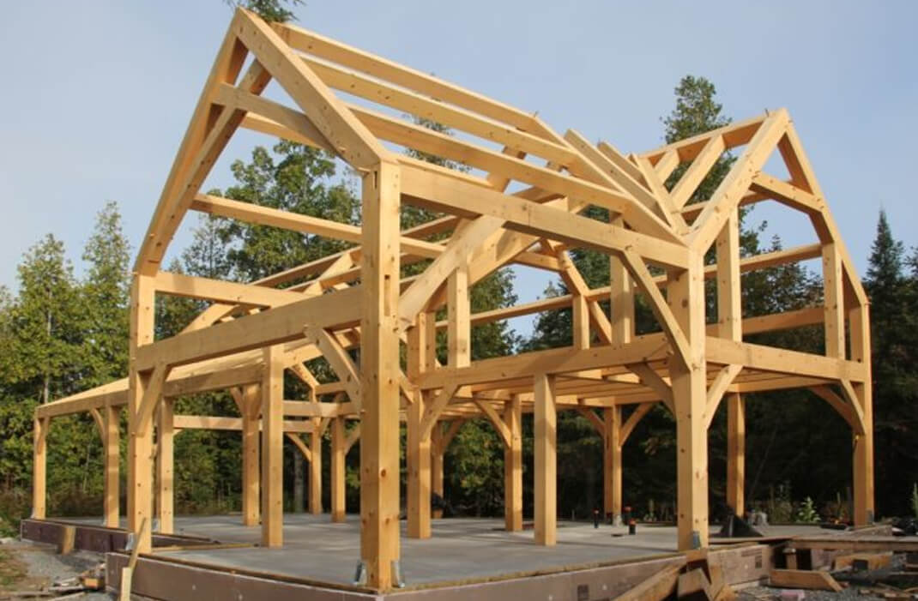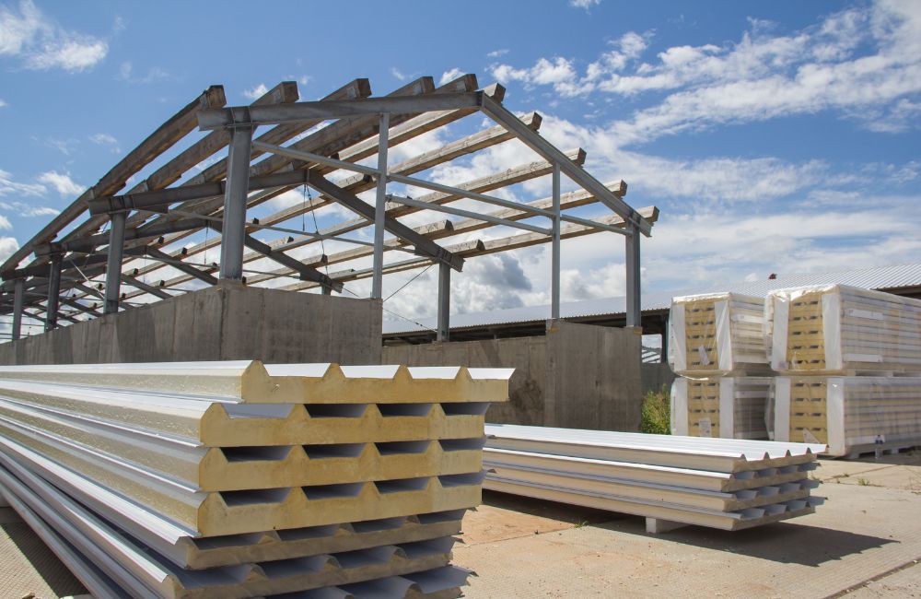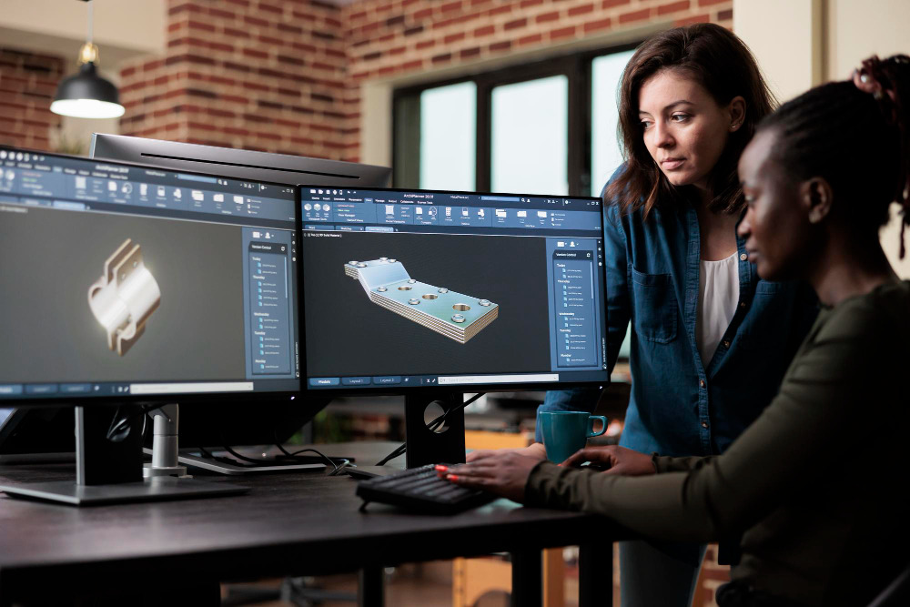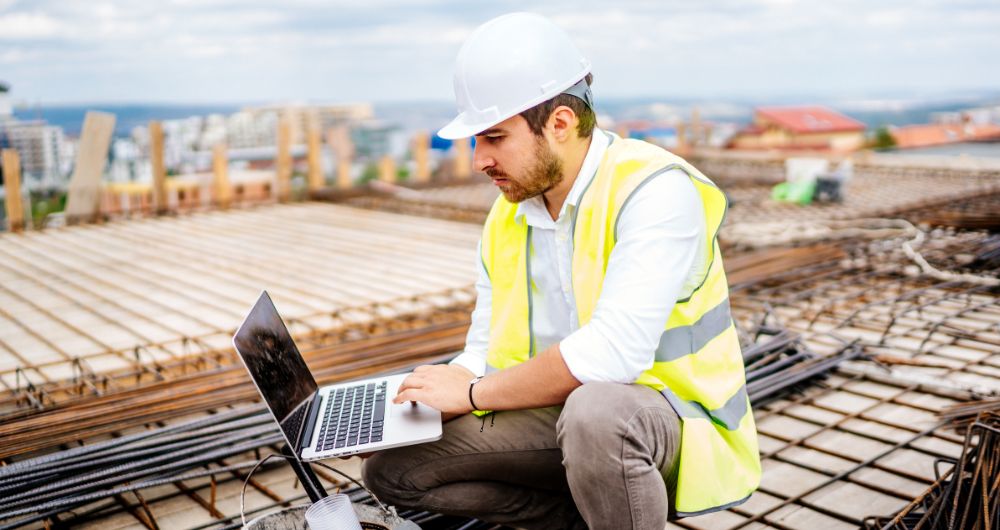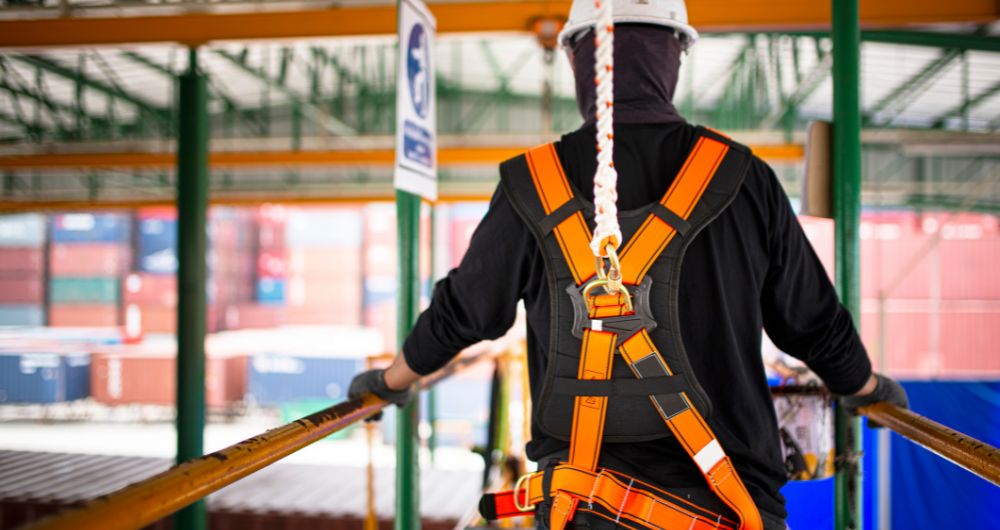When it comes to construction, builders and developers need to stay up-to-date to work smarter, spend less, and be more eco-friendly. That's where modern methods of construction (MMC) come in. These new techniques are changing the game by using the latest technology and materials to build faster, better-quality buildings. Here are 11 exciting construction techniques that are making a big difference in how modern buildings are made.
1. Pre-engineered/Precast Flat Panel System
Pre-engineered/Precast Flat Panel Systems involve the off-site production of floor and wall units before being transported to the construction site for assembly. Pre-engineering ensures that each panel is designed precisely to speed installation. The result? Projects that once took months can now be completed in weeks without sacrificing quality or durability. This construction technique is particularly advantageous for projects involving repetitive designs, such as residential complexes and commercial buildings.
2. Insulating Concrete Formwork (ICF) Technique
The Insulating Concrete Formwork (ICF) technique is perfect for achieving high thermal and acoustic insulation standards. Builders can use this approach to create solid structures that are energy efficient. The double-walled polystyrene panels filled with ready-mixed concrete reduce heating and cooling costs, making it ideal for soundproofing residential buildings in noisy urban areas.
3. Augmented Reality-Assisted Building

4. Raised Access Flooring
Raised access flooring is a modular construction technique that has gained popularity for its versatility and practicality, especially in commercial buildings and office spaces. This involves installing elevated floor panels over an existing surface, creating a hidden space for electrical wires, plumbing, and HVAC systems. With an accessible underfloor area, maintenance and upgrades are simplified. Additionally, raised access floors can be easily reconfigured. This particularly benefits businesses that frequently update their office layouts, such as tech companies.
5. 3D Volumetric Construction
3D volumetric construction involves creating complete three-dimensional building sections in a factory setting, which will be transported to the site for assembly. The benefits of this method include reductions in construction time and less waste produced on-site. Volumetric modular construction allows for 20–50% schedule compression according to McKinsey & Company. It also requires fewer on-site workers and can be completed in any weather conditions, which is why it’s effective for projects with tight deadlines or those with labor shortages.
6. Hybrid Concrete Construction
Hybrid concrete construction combines the efficiency of precast concrete elements with the flexibility of in-situ concrete construction. This technique accelerates the building process, reduces costs, and enhances a building's structural performance. Construction teams can tackle a wide range of projects by using precast components for the most repetitive elements and in-situ concrete for the more complex or site-specific parts. Hybrid concrete construction is especially valuable in large-scale infrastructure and commercial projects where time and budget constraints are critical.
7. Thin Joint Masonry
Thin joint masonry is a construction technique that optimizes the process by using less mortar between layers of concrete blocks. This speeds up the wall-buildingprocess and results in stronger, more thermally efficient walls. Using a high-strength, quick-setting adhesive mortar means that buildings can be weather-tight sooner,enabling interior work to start earlier. A thin joint masonry is an excellent option for residential construction, where speed and energy efficiency are key considerations.
8. Precast Concrete Foundation
Precast concrete foundations offer numerous advantages, such as speed and reliability. Unlike traditional poured foundations, precast versions are manufactured in a controlled environment, ensuring consistent quality and reducing adverse weather's impact on the construction schedule. This method is ideal for regions prone to extreme weather conditions, as it allows for a more predictable construction timeline and superior durability.
9. Twin-Wall Technology
Twin-wall technology combines the benefits of precast and in-situ concrete. This method involves using two precast concrete panels separated by a void, later filled with concrete on-site. The result is a highly durable and structurally efficient wall system that can be erected quickly. This technology suits multi-story buildings, including residential, commercial, and educational facilities.
10. Timber Frames
Timber framing is a traditional construction technique that has been upgraded thanks to modern engineering and sustainable forestry practices. Today's timber frames use engineered wood products to create solid and aesthetically pleasing structures. This method can reduce a building's carbon footprint, as wood is a renewable resource that stores carbon dioxide. Additionally, timber frame construction can be quicker than traditional methods, as much of the work can be completed off-site.
11. Flat Slab Construction
Flat slab construction involves using thick, reinforced concrete slabs supported directly by concrete columns without beams. This results in a versatile and flexible space that is useful in commercial and retail building. This method also allows for easier installation of mechanical and electrical services and greater freedom in architectural design.
Frequently Asked Questions
Can you use these construction techniques in any climate?
Current construction techniques are adaptable to various climates. Techniques like ICF are great for cold areas, while precast concrete foundations are ideal for extreme weather regions. Choosing the right method for your climate ensures your building is efficient and durable.
How do these construction techniques impact the overall cost of a building project?
Modern construction techniques can lower project costs in the long run. While some methods might have higher upfront costs, they often lead to savings through quicker construction times, less labor, and reduced waste. Over time, investing in these techniques pays off by speeding up the build process and minimizing errors.
Are modern construction techniques better for the environment?
Many of these techniques focus on sustainability, using eco-friendly materials, and reducing waste. For example, timber framing uses renewable resources, and methods like ICF improve energy efficiency, leading to a smaller carbon footprint for buildings. These environmentally conscious choices help create greener buildings.
Build Smarter with Claris Design•Build!
Ready to transform your next project with modern construction techniques? Look no further than Claris Design•Build. As a leading commercial construction company, Claris is at the forefront of integrating innovative methods that save time, reduce costs, and prioritize sustainability.



